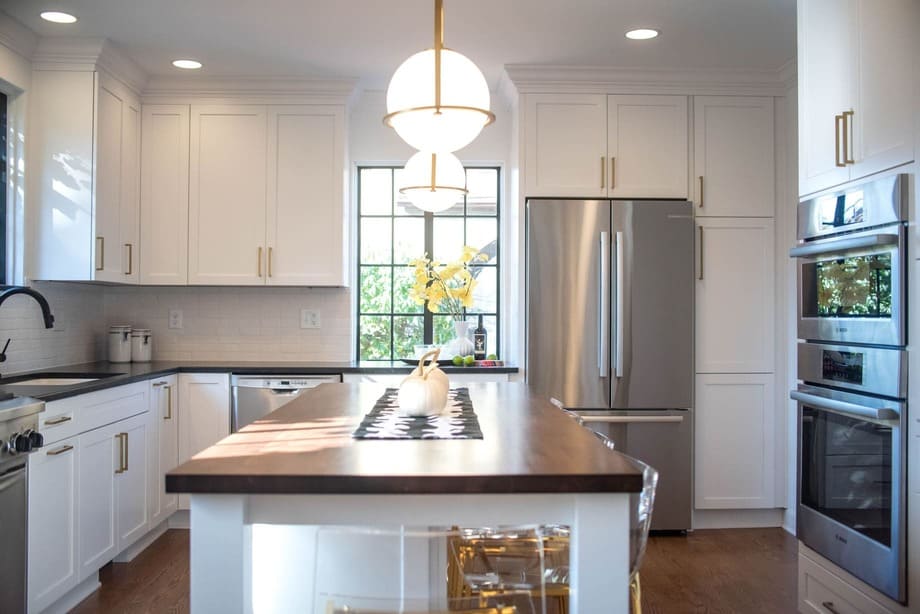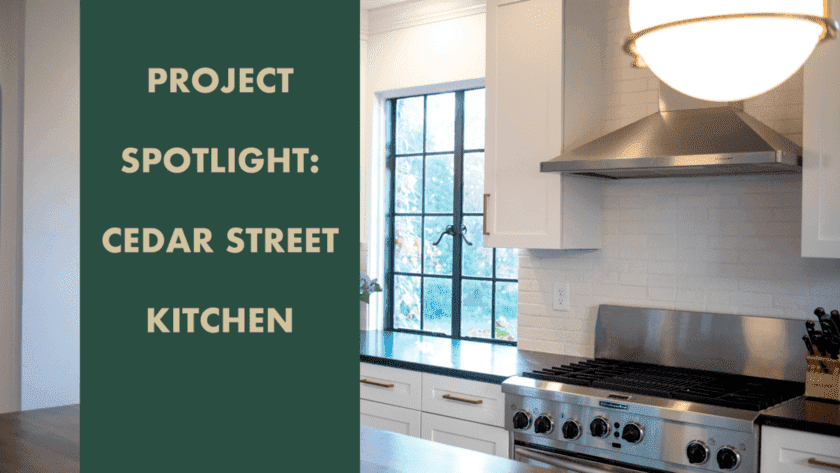
Project Spotlight: Cedar Street Kitchen
This gorgeous kitchen remodel left us with all the feels and we wanted to share the story behind each detail of this renovation. Done for a beautiful house in the historic Sunnymede neighborhood of South Bend, the family of this remodel wanted to update their kitchen to fit their lifestyle. The original kitchen for this 1920s-1930s home was remodeled once in the 1960s but had not been updated since.
With the acknowledgment in recent years that the kitchen truly is the heart-beat of the home, this family wanted a space good for having a casual glass of wine with friends, doing late-night homework with a glass of milk and cookies, or even a place to set up a breakfast buffet for a small hungry crowd. And this is the light, airy, and incredibly practical result. Take a look at some of the design details, pandemic hurdles, and layout changes that went into crafting this gem of a kitchen...
The Devil is in the Details
Throughout our design process, it became clear that the kitchen was originally designed almost as an afterthought. The entire historic house had sleek oak wood floors, whereas the kitchen simply had pine. The plumbing (as it usually is in these older houses) was not conducive to any kind of common sense kitchen layouts that fit a modern lifestyle. And the pantry was just big enough to be called such, but not large enough to walk into. Needless to say, the owners of the home who love entertaining, are incredible bakers (trust us we've tried their wares), and truly wanted a home that exuded the same warmth they did when interacting with any guests in their home.
We took all this into consideration for our design process and budget building to crafted a space where function and practicality are innately integrated into the beauty and simplicity of this room that will get tons of use. From the granite countertops to the granite window sills, modern yet vintage-like light fixtures, and clear acrylic chairs, we were able to create the space that will (as cheesy as it sounds) host their family memories for years to come.
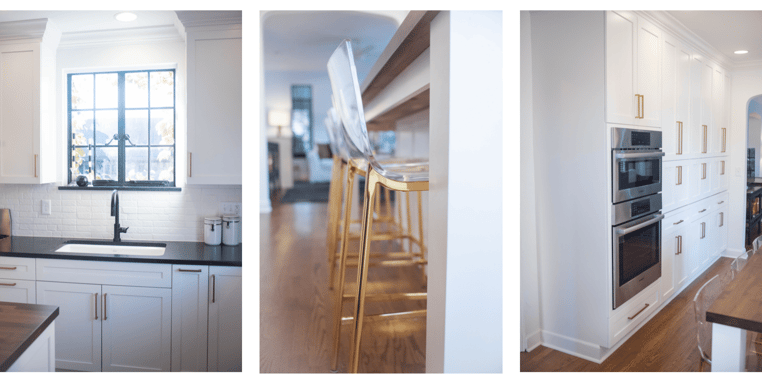
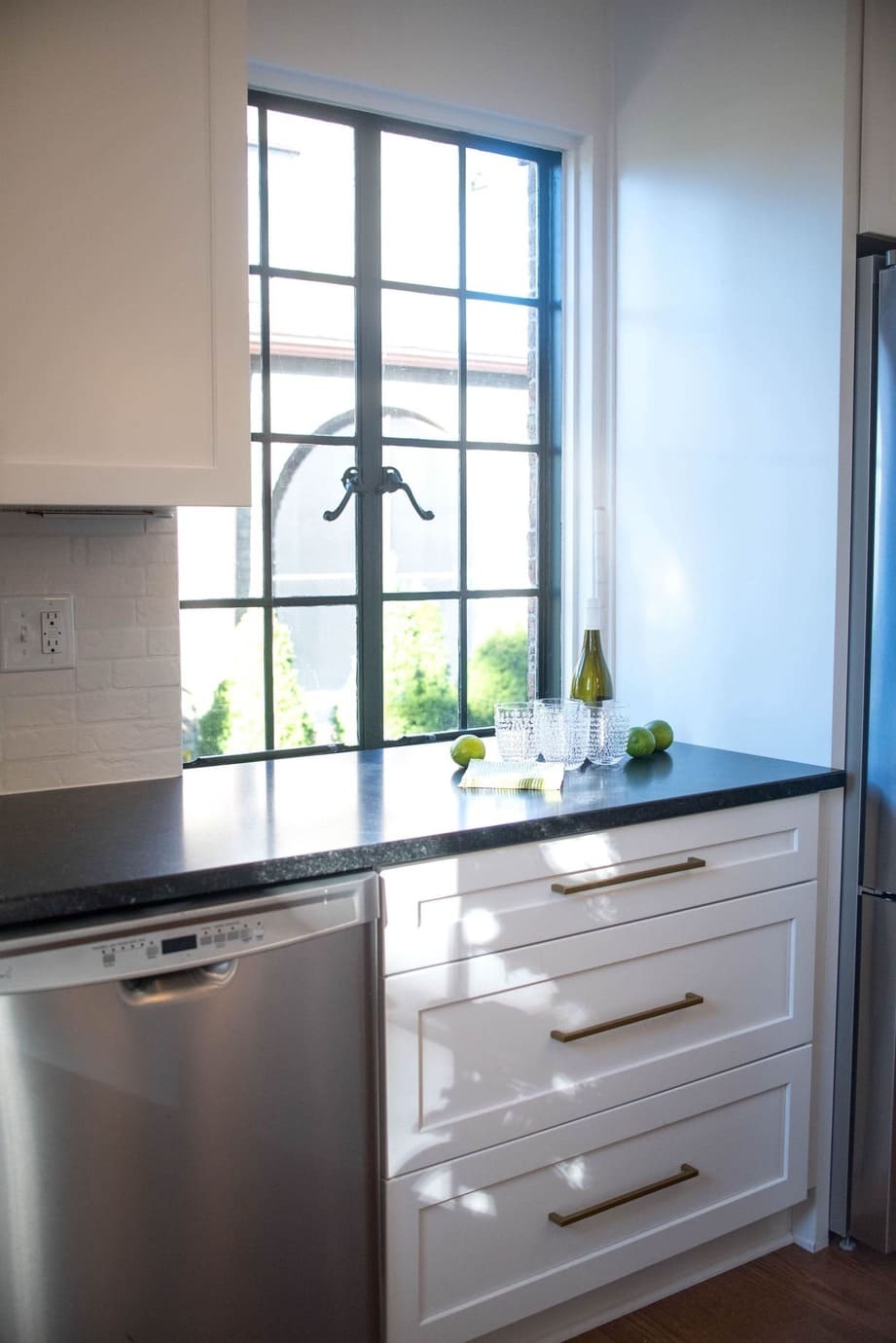
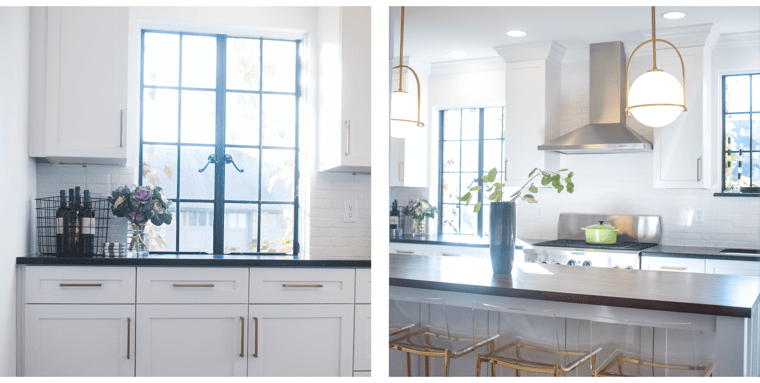
Overcoming Unforeseen Pandemic Hurdles
Here at Peacock & Company, we do our homework on the front end, investing incredible detail into the design process so as to not run into any surprises during the remodel. That being said hiccups still happen, and in this case one of the main ones was brought on by COVID.
The striking walnut-stained butcher block countertop on the kitchen island you see in the pictures above and below ended up being quite the debacle with the only two factories in the country who make it being entirely shut down for months on end last year. This slight delay however did not prohibit us from getting exactly what the homeowner wanted and we improvised with a temporary solution until the butcher block was able to be shipped to us. We even finished the staining on-site to speed up the process. And eventually, we had happy homeowners who after a bit of patience, due to the unforeseen worldwide pandemic, were able to see their dream kitchen finished to perfection, walnut-stained butcher block countertops and all.
Related: 7 Kitchen Remodeling Mistakes to Avoid
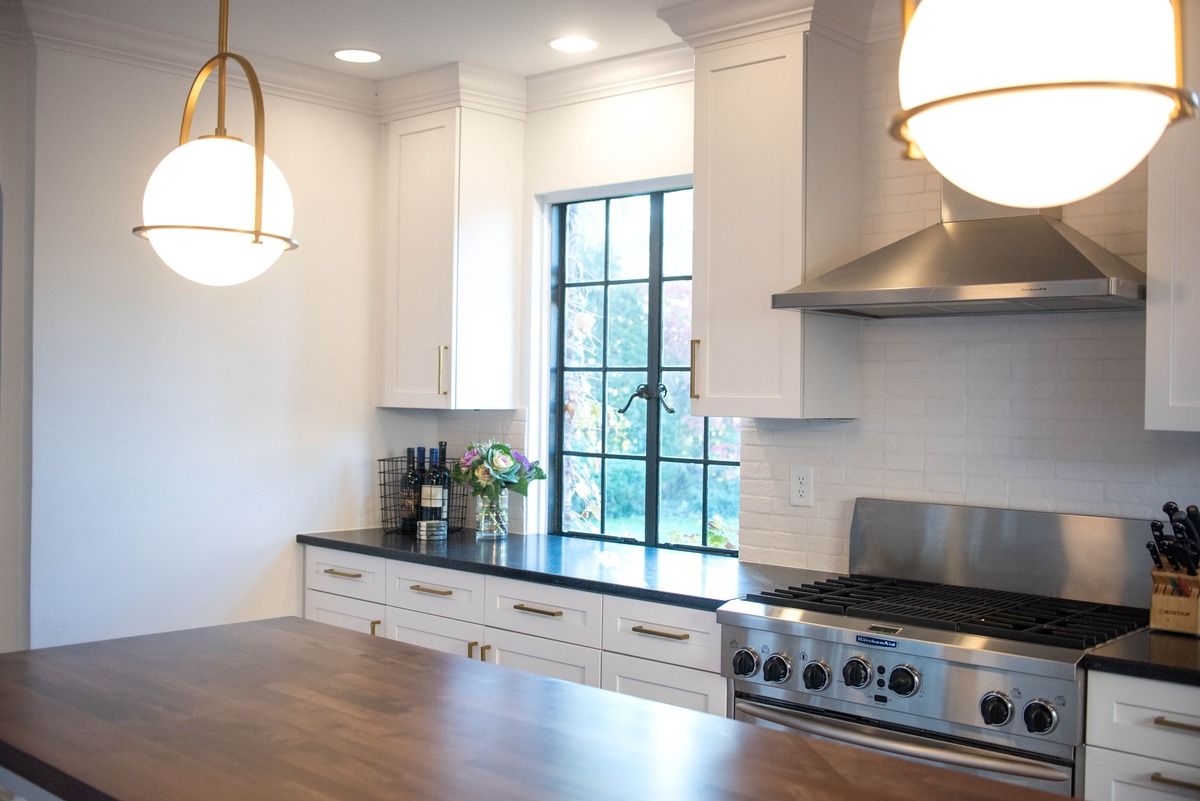
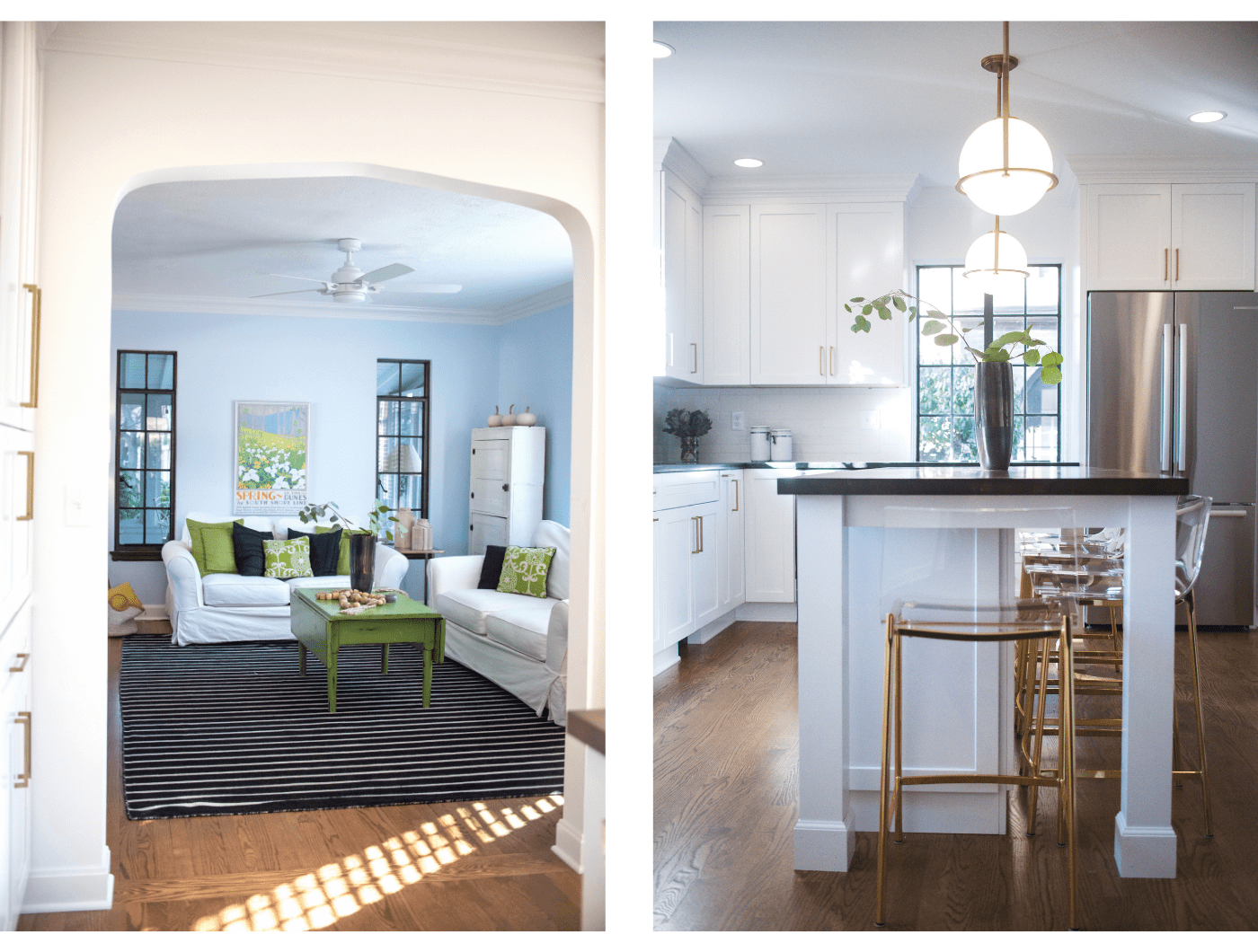
Significant Layout Changes Creates Significant Space
The original Cedar Street Kitchen layout with its older style and finish left a lot to be desired. Problems included the fact that the kitchen did not have the ability to justify a kitchen island, but instead highlighted an excessively awkward wasted middle space. On top of it, the limited storage pantry space was negligible and positioned poorly in relation to access with the rest of the kitchen. And finally, the original door from the main room to the kitchen was small and closed off, making both rooms seem smaller and inconsistent with the open and welcoming feel the homeowners desired.
How did we address each of these conundrums? First, we moved the layout around to ensure a kitchen island could fit and create a central focus for the room where people could gather and extra storage could be had. Second, instead of a pantry, we created a floor-to-ceiling row full of pantry space, easily accessible and also easy to hide all food items for a streamlined and clean look. And finally, we knocked out the door to create a beautiful alcove to open up both the kitchen and living room to ensure cross-pollination between rooms and allow for an elegant flow between spaces. It's finding the solutions to these challenges that gets us up in the mornings, to be able to craft something our clients love!
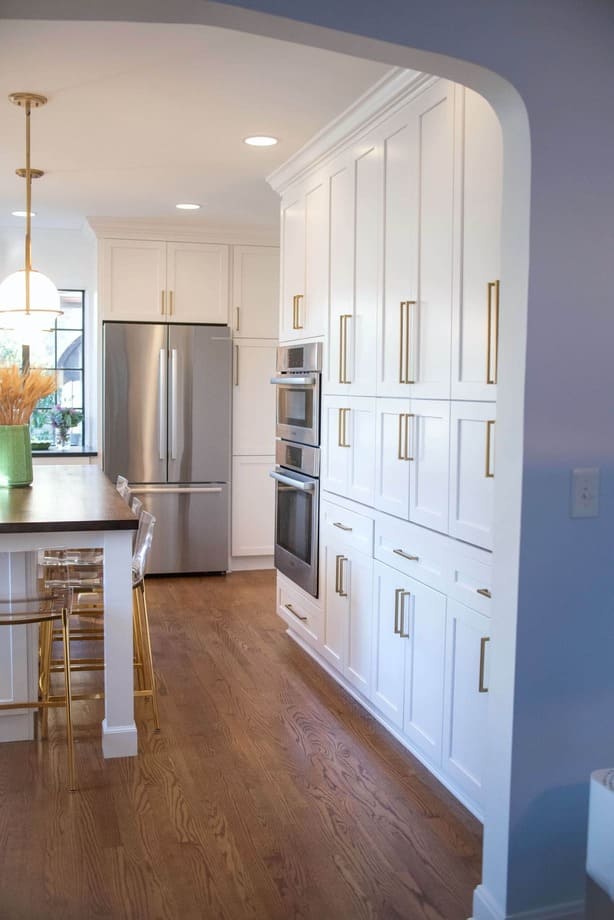
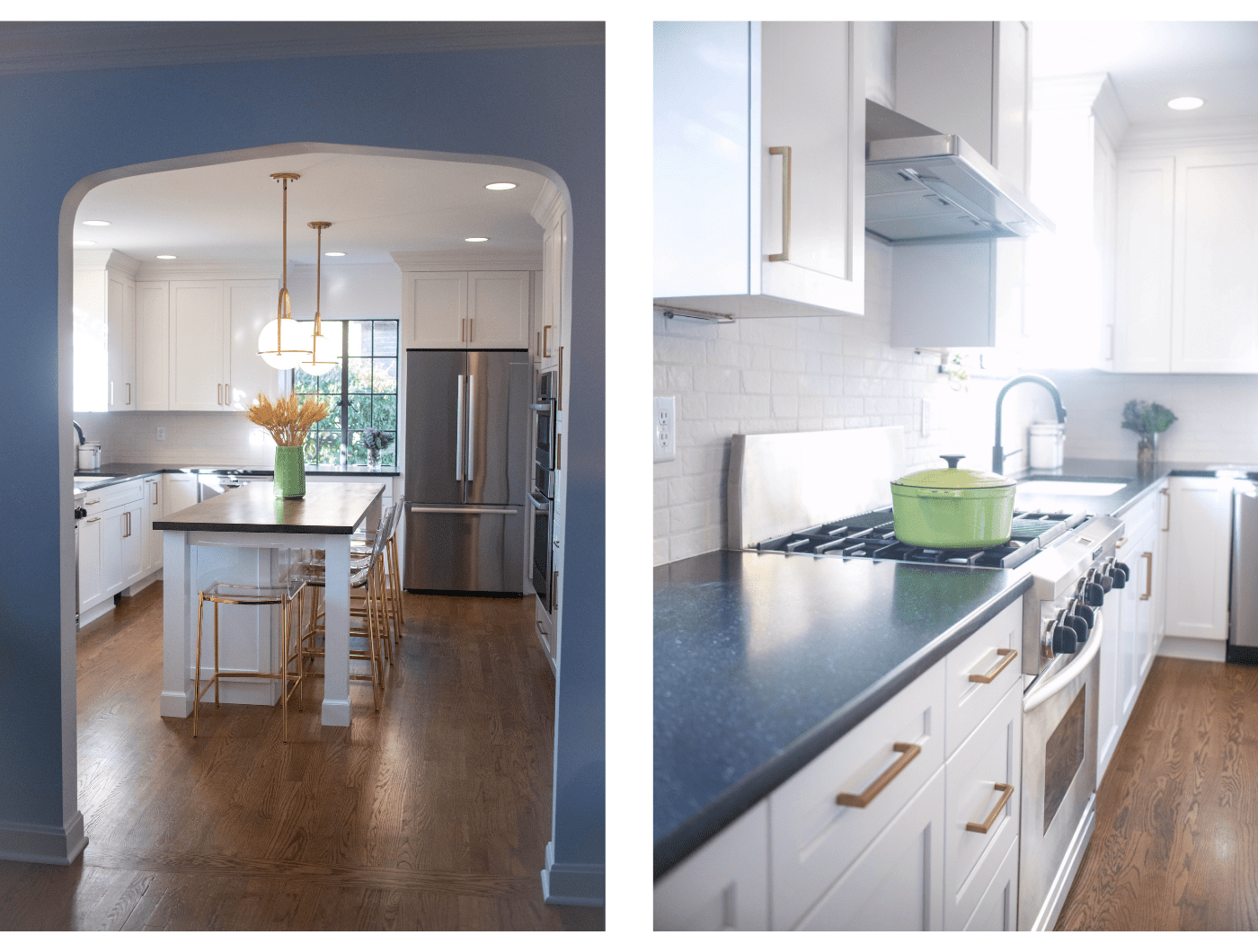
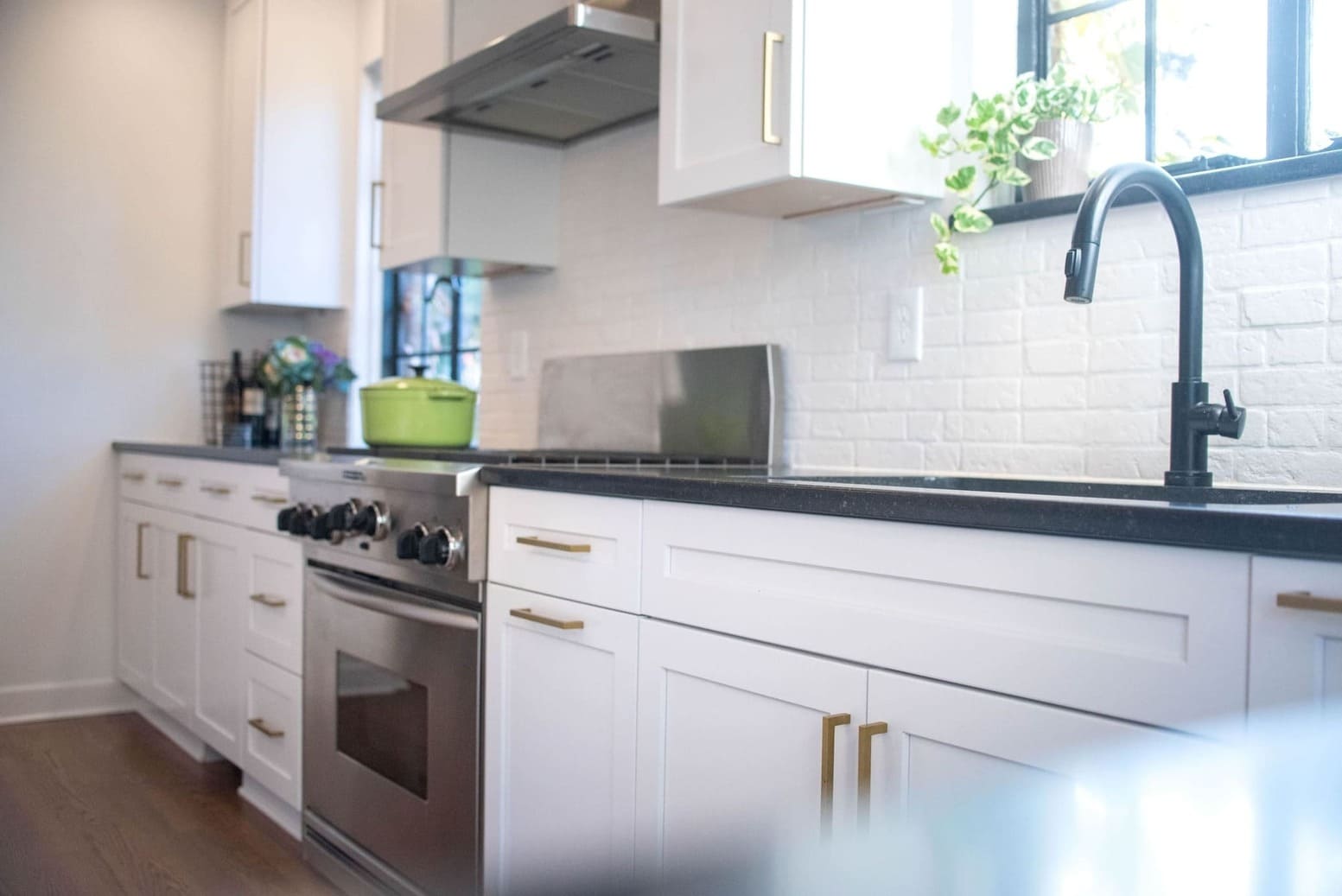
Finito!
We are so proud of our work on this kitchen remodel in the South Bend area. Our design process is incredibly thorough so that both us and the homeowners have no surprises along the way. If you are thinking about doing a Kitchen or house remodel, we'd love to hear from you!
Even if you're in the beginning stages, it's never too early to get the ball rolling. Reach out to us today to see if it's a good fit and we can figure out how to move forward from there.
