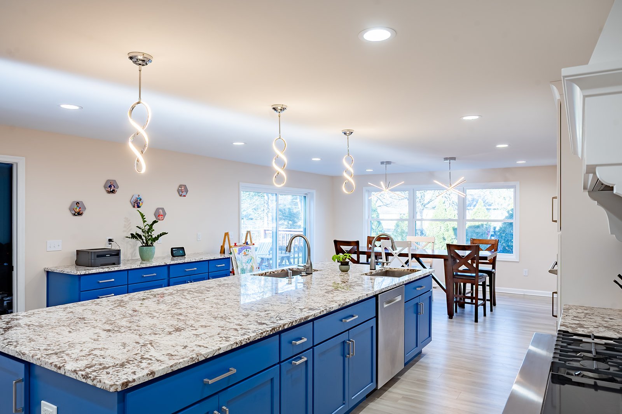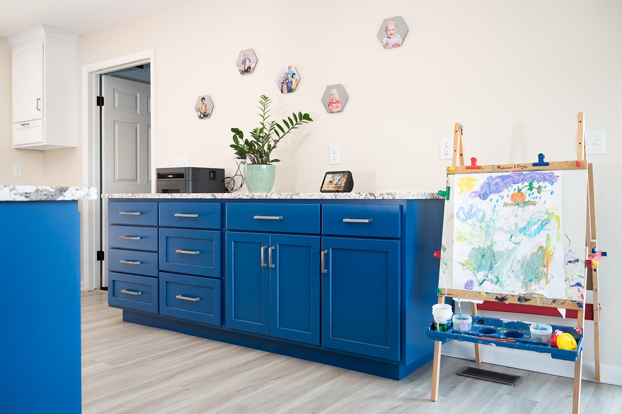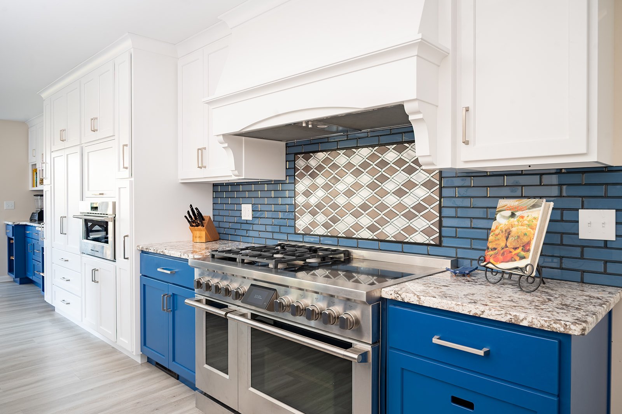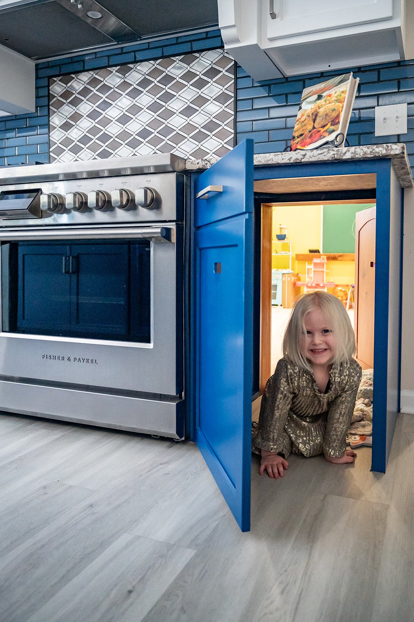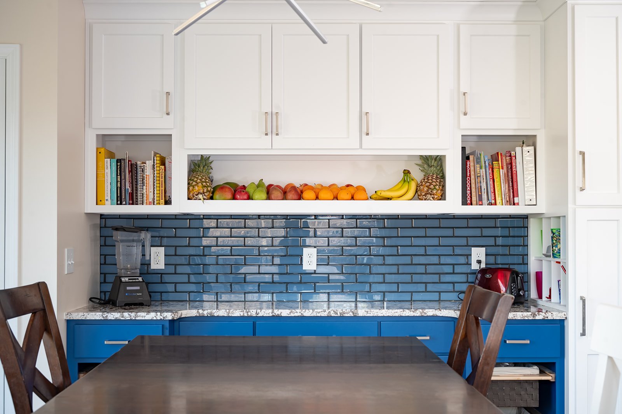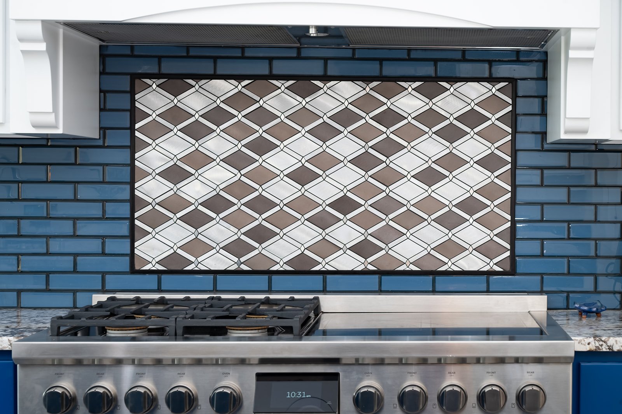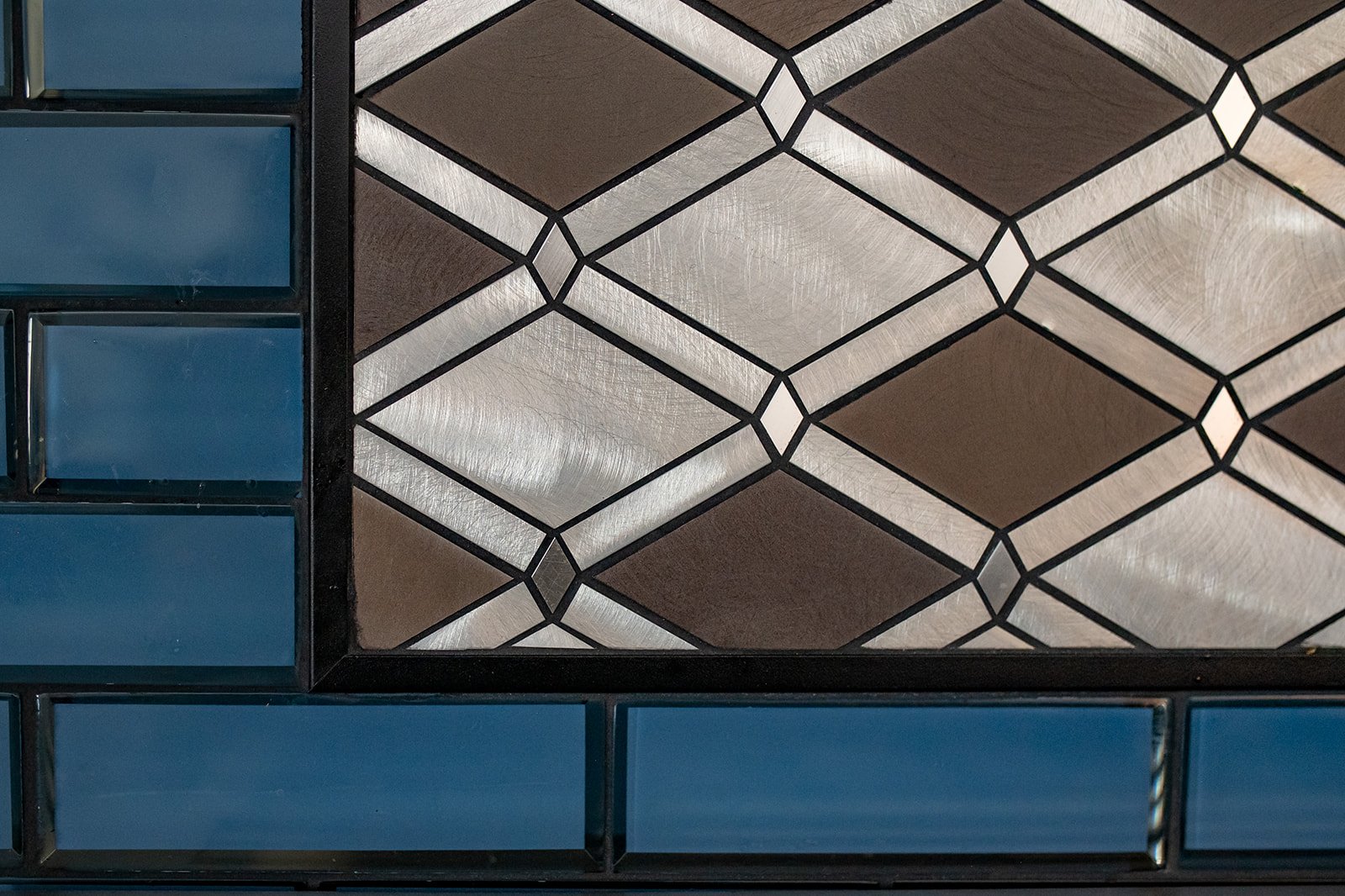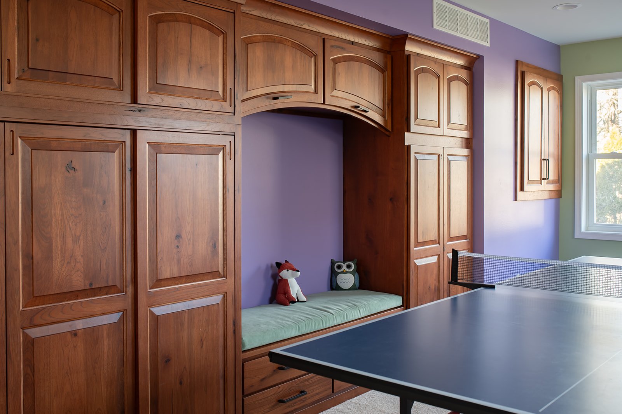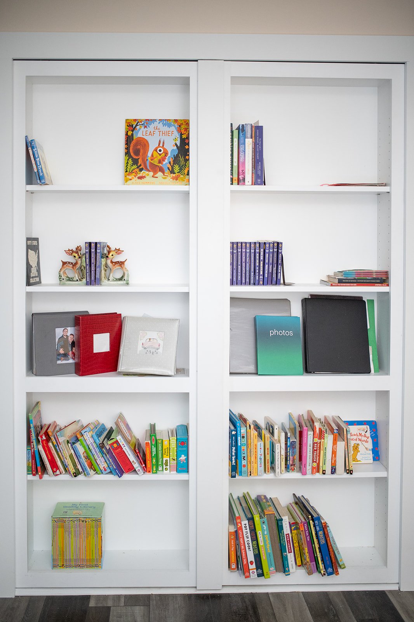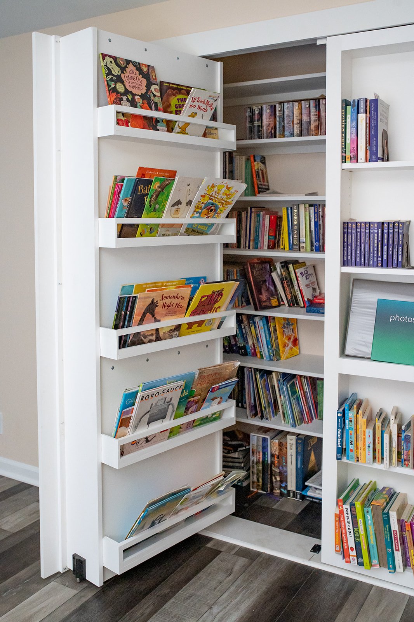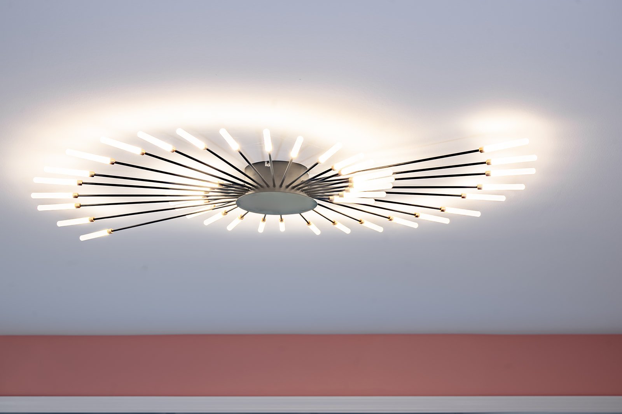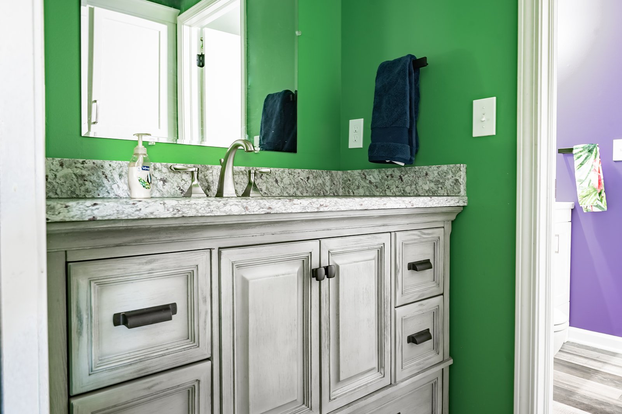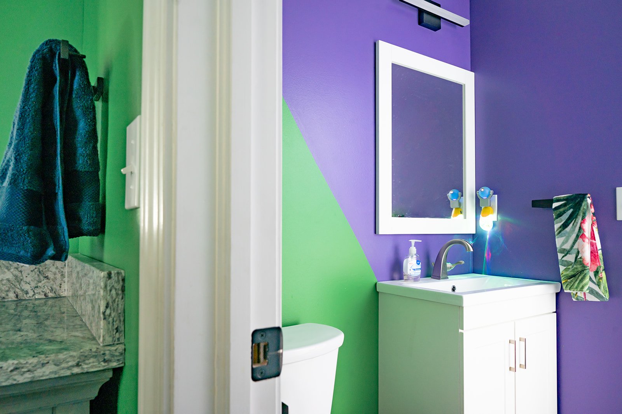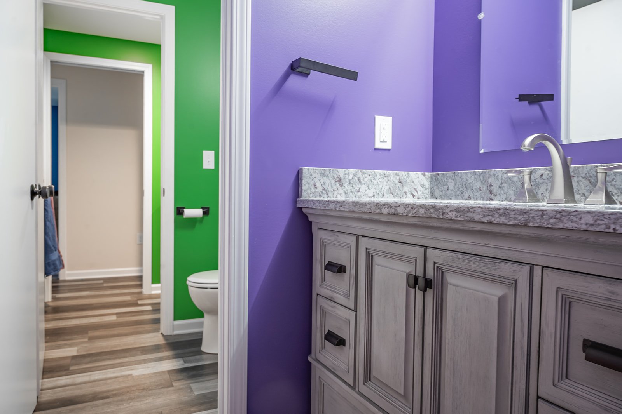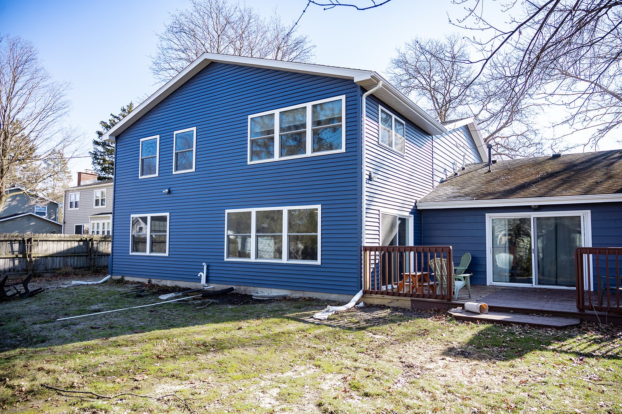Carriage Lane Addition
Mishawaka, Indiana
The design of this multi-story addition begins and ends with family in mind. Let's start with the second level. A large multi-purpose room with a hidden library creates the perfect space for the young children of the house to relax and read a book. The Jack and Jill bathroom uses bold purple and green colors to connect both sides of the space. Downstairs is a kitchen ready for the rigors of hosting neighborhood kids afterschool or for a relaxed gathering of "grown-up" friends after a long work week. The lighting choices are amazing. The tile contrast is stunning. The hidden passage to the playroom is whimsical. Cabinet space abounds. And the finger painted canvas on the easel reminds us why we design and build beautiful things in the first place.
