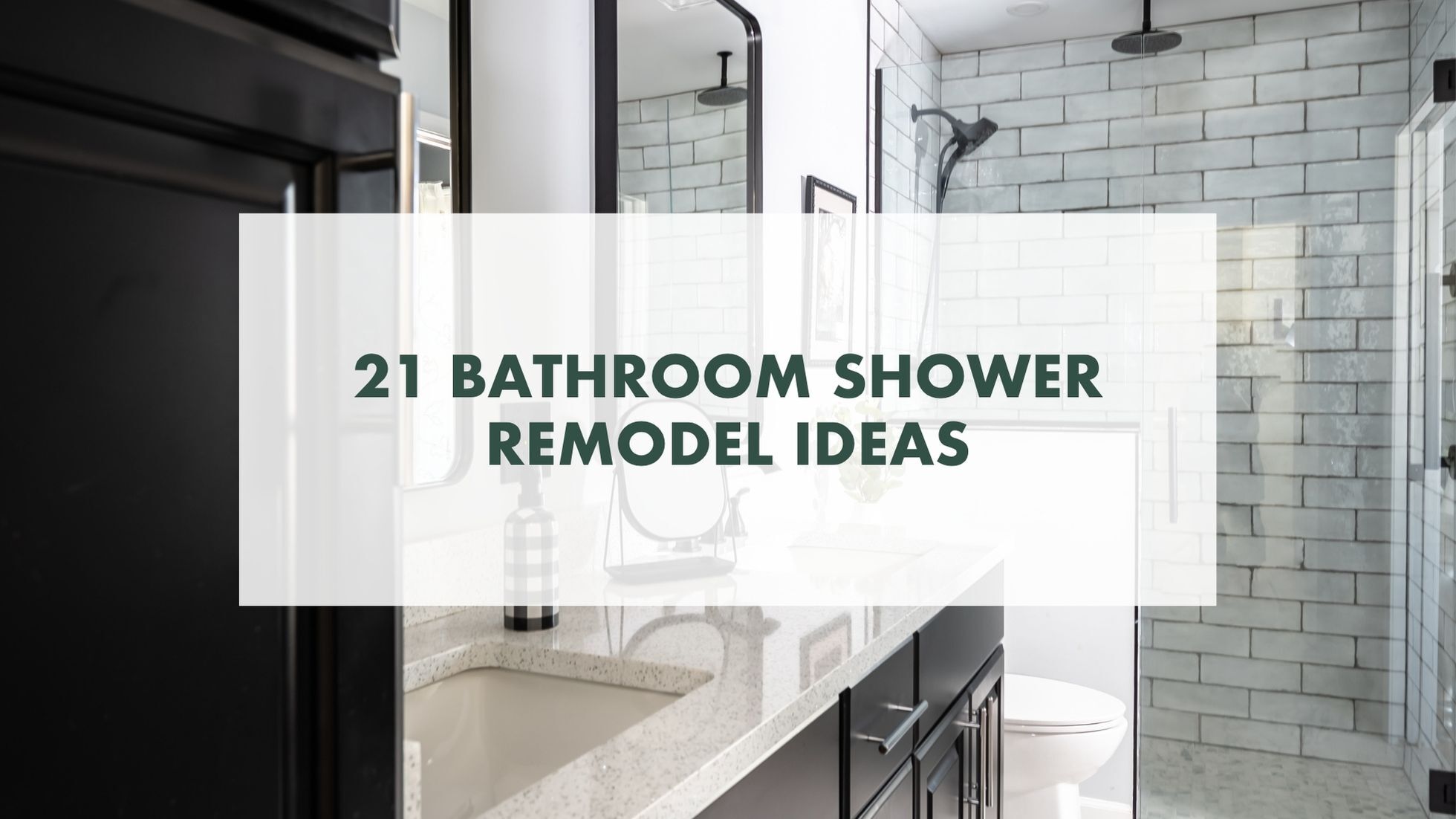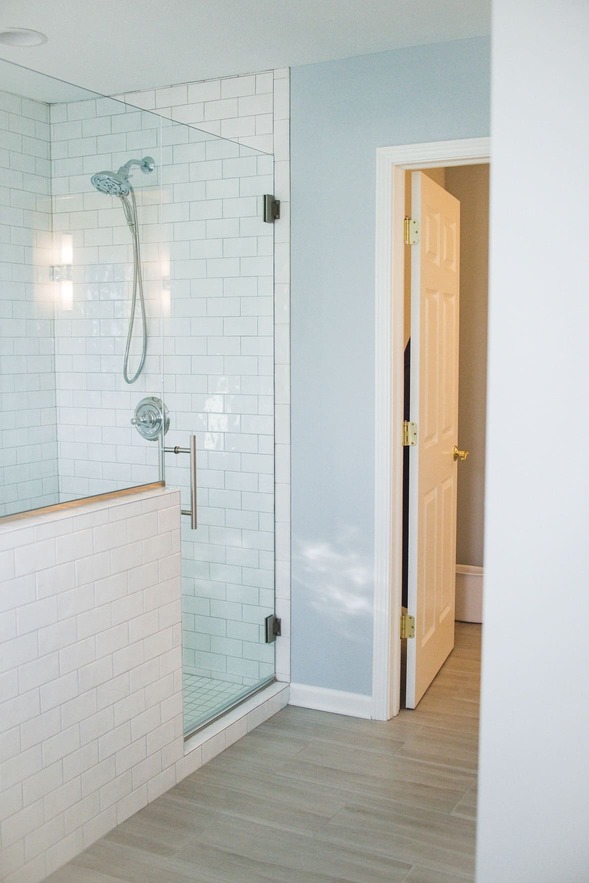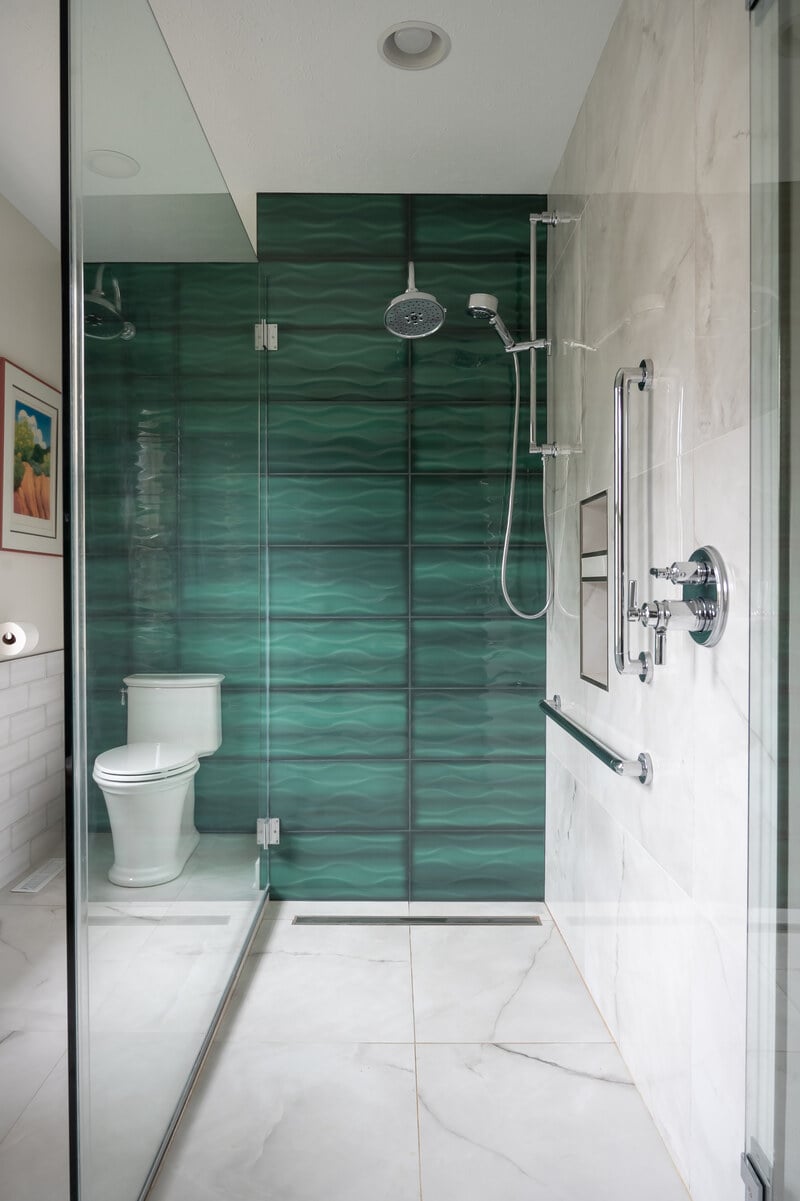
21 Bathroom Shower Remodel Ideas
Table of Contents
- Popular Shower Styles: From Spa-Like to Streamlined
- Design Tips for New Showers: Layout, Lighting & Details
- Material Trends for 2025: What’s In, What Lasts
- Smart Storage & Fixtures: Small Changes, Big Impact
- Shower Trends for Universal Design: Stylish + Accessible
- Common Shower Remodel Mistakes to Avoid
- Your South Bend or Harbor Country Remodeling Experts Are Here to Help!

Get ready to drop some social media-worthy before and after photos! At Peacock & Company, we’ve helped countless homeowners across South Bend and Michigan’s Harbor Country create bathrooms that balance beauty with everyday performance. We are here to leverage our design-build construction expertise to help you explore the latest design trends, material options, storage ideas, and accessibility features, so you can build a bathroom that fits your lifestyle perfectly.
Popular Shower Styles: From Spa-Like to Streamlined
Before you pick out tile or hardware, it helps to start with the big picture: what kind of shower fits your space, your needs, and your taste? Here are the most popular shower styles we’re seeing in homes across the South Bend and Harbor Country region.
Walk-In Showers
These are a favorite among our clients for their sleek design and easy accessibility. With clean lines and minimal barriers, walk-in showers offer an open, spa-like feel that works well in both large and small bathrooms. They’re also a staple in aging-in-place upgrades.
Frameless Glass Showers
For a modern, high-end aesthetic, frameless glass enclosures keep sightlines open and let your tile work shine. These showers make a bathroom feel bigger and brighter, and they pair beautifully with bold accent tile or custom niches.
Shower-Tub Combos
Ideal for families with kids and homes with only one full bath, a shower-tub combo offers flexibility without sacrificing style. With the right design, this classic setup can still feel contemporary, especially with upgraded fixtures, tile surrounds, or glass panels instead of traditional curtains.
Wet Rooms
A growing trend in luxury remodeling, wet rooms combine the shower and bath area into one waterproofed space. It’s a dramatic look that maximizes space and is ideal for those wanting a seamless, European-inspired design.
Design Tips for New Showers: Layout, Lighting & Details
Even the most beautiful materials can fall flat without smart planning and a clear process. A well-designed shower keeps function at the center, but never loses sight of how it feels, and how well it meets your daily needs. Here are key design tips to consider before the first tile goes in.
Make Layout Work for You
Every bathroom layout has its quirks. You might be working with a narrow footprint, an angled ceiling, or a tight alcove. Your shower design should complement, not compete with, the room's structure. Our design team can help you make smart decisions about shower placement, door swing, and fixture locations to optimize flow.
Choose a Focal Point
A stunning shower wall, a dramatic rainhead, or a geometric tile pattern can serve as a visual anchor for the whole bathroom. Creating a focal point helps unify the space and gives your remodel a designer feel without blowing the budget.
Layer the Lighting
Don’t let poor lighting cast a shadow on your new shower. We recommend a mix of ambient, task, and accent lighting to keep the space bright, safe, and inviting. Waterproof recessed lights or integrated LED strips inside niches can take your shower from basic to breathtaking.
Prioritize Ventilation
Good design includes good airflow. An effective ventilation system, ideally paired with a quiet, efficient fan, will help prevent moisture buildup, reduce mold risk, and extend the life of your finishes.

Material Trends for 2025: What’s In, What Lasts
Your bathroom remodeling materials should do double duty: they need to look good and stand up to daily wear and tear. These 2025 trends offer the best of both worlds: modern style and long-term durability.
Large-Format Tile
Clean lines, fewer grout joints, and a modern look make large-format tile a top pick for new showers. It’s ideal for creating seamless walls and is easier to clean, a win for busy households.

Textured and Wood-Look Finishes
Natural textures are trending, especially stone-inspired tile and wood-look porcelain that brings warmth without the maintenance. These finishes pair well with both rustic and contemporary designs and look just right in a wide range of neutral and nature-inspired motifs.
Bold Accent Tiles
Homeowners are becoming more adventurous with color and pattern. Whether it’s a mosaic floor, geometric wall, or custom niche, accent tiles offer a chance to express personality without overwhelming the space.
Matte Black & Brushed Brass Fixtures
These finishes continue to dominate in 2025, adding contrast and sophistication to neutral tile palettes. They’re versatile, timeless, and add a premium feel without the shine of polished chrome.
Low-Maintenance Materials
We always recommend materials that work for real life in the Midwest. That means non-porous surfaces, stain-resistant grout, and waterproof wall panels in areas that see a lot of moisture and foot traffic.
Smart Storage & Fixtures: Small Changes, Big Impact
A beautiful shower is only as functional as its storage. Plan for daily convenience and future flexibility with these small additions.

Recessed Niches
Recessed shelving is one of the most requested features we install. Tucked neatly into the shower wall, a niche provides storage for shampoo, soap, and razors without crowding the space or requiring add-on organizers. Go bold with an accent tile or keep it subtle with matching materials.
Corner Shelves & Ledges
In tighter showers or minimalist designs, corner shelves and low ledges offer sleek solutions for storage. These can be built into the wall or added with complementary stone or quartz surfaces that are easy to clean and water-resistant.
Built-In Benches
More than just a seating option, a shower bench adds comfort, convenience, and safety. Whether you’re shaving, rinsing, or simply relaxing, a built-in bench makes your shower more versatile, especially for homeowners planning to age in place.
Smart Fixtures & Technology
Today’s fixtures control water and personalize your experience. Digital temperature controls, low-flow rainheads, and LED-integrated lighting create a luxurious, modern environment. And with smart water-saving technology, you can reduce consumption without compromising on feel.
Shower Trends for Universal Design: Stylish + Accessible
Your shower should serve you just as well in 20 years as it does today. As more homeowners plan ahead for aging-in-place or multigenerational living, accessibility becomes a part of smart design.

Curbless Showers
Also called zero-threshold showers, these designs eliminate the lip at the entry for seamless access. They’re ideal for mobility aids like wheelchairs or walkers and offer a sleek, open look that enhances any modern bathroom.
Wider Entrances
Whether it's a frameless glass panel or an open wet-room format, wider shower access benefits kids and grandparents alike while making the space feel larger and more inviting.
Blended Grab Bars
Forget the institutional look of old-school accessibility. Today’s grab bars come in finishes that match your fixtures and can double as towel holders or design accents. Our team often recommends these for safety that doesn’t sacrifice style.
Comfort Height Seating
Benches at the right height can make a world of difference for anyone with mobility concerns. Integrated seating also helps your shower feel like a spa, not a workaround.
Common Shower Remodel Mistakes to Avoid
We’ve seen it all. Here are the most common mistakes homeowners make when remodeling their shower and how to avoid them.
1. Choosing Style Over Function
It’s easy to fall in love with a stunning tile or a bold fixture finish, but if your choices don’t support your daily needs, you may end up frustrated. For example, high-gloss or polished tiles may look sleek but become slippery when wet. Likewise, trendy open showers without proper drainage can lead to long-term headaches. Form and function should go hand-in-hand, especially in a high-use space like the shower.
2. Skipping the Waterproofing Details
Behind every beautiful shower is a rock-solid waterproofing system. One of the biggest mistakes we see is skipping or rushing this step, especially in DIY or budget builds. Proper waterproofing, vapor barriers, and slope planning are non-negotiables. We make sure these essentials are done right, because no one wants to deal with mold or leaks down the line.
3. Overlooking Ventilation
Even the most durable materials can degrade if your bathroom isn’t properly ventilated. If your remodel doesn’t include an upgraded exhaust fan or a thoughtful airflow plan, you risk moisture buildup and poor air quality. We always factor in ventilation early in the design process to protect your investment.
4. Not Thinking About the Future
A shower that looks great now should still work for you 10 or 20 years from today. That’s why we encourage clients to consider things like bench seating, curbless entry, or grab bar reinforcements, features that support aging-in-place, but can be beautifully integrated at any stage of life.

5. Choosing a Contractor Without a Clear Process
Remodeling your shower shouldn’t feel like guesswork. One of the most avoidable mistakes is hiring a contractor without a defined process, clear communication, or a reliable quote. At Peacock, our design-build approach gives you a fixed price before work begins, a dedicated project manager, and a design team to guide you every step of the way.
Your South Bend or Harbor Country Remodeling Experts Are Here to Help!
Peacock & Company believes that form and function should go hand-in-hand. Our design-build team works closely with homeowners throughout South Bend and Harbor Country to create spaces that are beautiful, lasting, and fully tailored to your goals.
Ready to turn these ideas into a space you’ll love every day?
Schedule a consultation and let’s bring your vision to life, on your timeline, within your budget, and with the care and detail that make all the difference.
Related Articles
Project Spotlight - Calm & Neutral Owner's Suite Bathroom
We love when an upgrade turns into an overhaul. This empty-nester couple took a second swing at...What Is Design-Build? A Smarter Way to Remodel in South Bend
Picture this: one friendly team guiding you from first sketch to final punch-list, all under a...We'd love to get to know you. Schedule a complimentary consultation today.

contact
© 2026 Peacock & Company | Privacy Policy | FAQs |Remodeler Website Design by Builder Funnel



