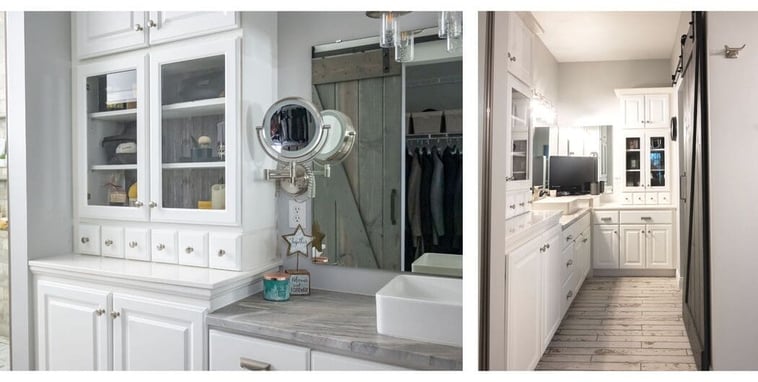-1.jpg)
Project Spotlight - Calm & Neutral Owner's Suite Bathroom
We love when an upgrade turns into an overhaul. This empty-nester couple took a second swing at designing their dream space in a home they built in 2007. Like many families, the picture fifteen years later is quite different, and the budget is a little bigger. Many luxury options and upgrades weren’t on the table when they first built their home.
Our client knew exactly who to call to tackle a dated and faded kitchen and opted to remodel the primary suite while they were committed to living in the basement during the remodeling process. Remodeling the kitchen and bathroom together allowed us to repeat design elements and color palettes to bring new continuity to this older home. We transitioned from cream and brown to elegant gray and neutrals and continued the gray details in new exterior finishes and paint for the ultimate polish.
Today is all about the bathroom. This epic primary suite upgrade deserves its own party, but we’ll have to settle for a blog post. We love the way this bathroom remodel opened up and utilized every part of this understated and rustic space, and we’re proud to show you around Peacock’s latest jewel in the suburbs of South Bend, Indiana.
Beyond Built-Ins
Bathroom built-ins like these pristine white bathroom cabinets keep organization easy and clutter unseen. Two sets of bathroom cabinets with glass doors for display and easy access sit atop smaller vanity drawers to organize personal items for every occupant. Floor-to-ceiling custom bathroom cabinets offer the perfect size drawer for every possible item a bathroom might require. Storage of this scale maximizes storage opportunities so that the bathroom remains uncluttered, no matter what is happening behind the traditional cabinet doors.

.jpg?width=760&name=Wescott%20Dr%20HOME%20Peacock-78%20(1).jpg)
The Perfect Place to Prep
This is the perfect space to prepare to put your best face forward. We’ve installed gorgeous gray quartzite countertops, a white vessel vanity sink, and crowned the vanity area with modern bathroom light fixtures over the mirror. We’ve ensured every angle is well-lit and accessible, including a built-in and adjustable magnifying mirror for close-up jobs.
And let’s be honest– who doesn’t want a TV in the bathroom? Our clients can now enjoy uninterrupted entertainment during mundane moments.
Stainless Steel for the Perfect Polish
These stainless steel bathroom pulls, faucets, and fixtures provide a sleek and clean polished finish to this serene bathroom. We continued this calm silvery finish into the faucets above the gorgeous vessel sink and into the multi-point shower. Silver, gray, white, and natural brick are elegant backdrops for quiet mornings and last stops before bed. We love chrome finishes paired with the details in this modern remodel.
.jpg?width=758&name=Wescott%20Dr%20HOME%20Peacock-68%20(1).jpg)
%20(1).jpg?width=758&name=Project%20Spotlight%20Blog%20Images%20(2)%20(1).jpg)
.jpg?width=760&name=Wescott%20Dr%20HOME%20Peacock-87%20(1).jpg)
Rustic and relaxing shower
This barrier-free shower is the highlight of this primary suite remodel. When remodeling a bathroom, showers are often the first and largest investment because remodeling them adds the most value. We suggest anyone looking for unique shower ideas for their remodel take note here. When gathering bathroom shower remodel ideas, take note of how brick and glass can work together to create a clean, inviting look that still feels warm and timeless.
We encountered some unexpected structural problems after the demolition of the bathroom floor, but our on-the-fly problem-solving resulted in a beautiful custom shower. Our clients opted to remove the surrounding wall and install frameless glass shower doors to finish this intimate space. We’ve continued the luxury tile work that simulates distressed wood flooring into the walk-in shower for complete continuity and seamless transition. We just love the resulting rustic look.
.jpg?width=738&name=Wescott%20Dr%20HOME%20Peacock-89%20(1).jpg)
%20(1).jpg?width=738&name=Project%20Spotlight%20Blog%20Images%20(3)%20(1).jpg)
.jpg?width=738&name=Wescott%20Dr%20HOME%20Peacock-86%20(1).jpg)
Shelving Solutions
One thing we love about working with brick is how easy it is to build in shelving and storage. These custom shower shelves keep everything tidy and provide space for each partner to store their stuff. The ample shower space and multiple shower fixtures with modern square showerheads ensure that every shower is a luxurious experience with exactly the right tools for the job.
Let’s Build a Better Bathroom Together
Peacock & Company is a premier remodeling company in the South Bend Mishawaka area. Our beautiful residential remodels are built to your specifications and complete satisfaction. We cannot wait to hear about your project and build something just for you. We delight in exceeding expectations and leaving beautiful spaces behind. Reach out today to connect.Related Articles
How Much Does A Bathroom Remodel Cost In South Bend?
Are you considering a bathroom remodel in South Bend in 2025? A bathroom renovation can breathe new...9 Bathroom Essentials to Consider for Your Remodel
Reimagining your tired hallway bathroom, kid’s bathroom, half bath, powder room, or guest bathroom...We'd love to get to know you. Schedule a complimentary consultation today.

contact
© 2026 Peacock & Company | Privacy Policy | FAQs |Remodeler Website Design by Builder Funnel
.jpg?width=758&name=Wescott%20Dr%20HOME%20Peacock-58%20(1).jpg)
.jpg?width=793&name=Wescott%20Dr%20HOME%20Peacock-76%20(1).jpg)


