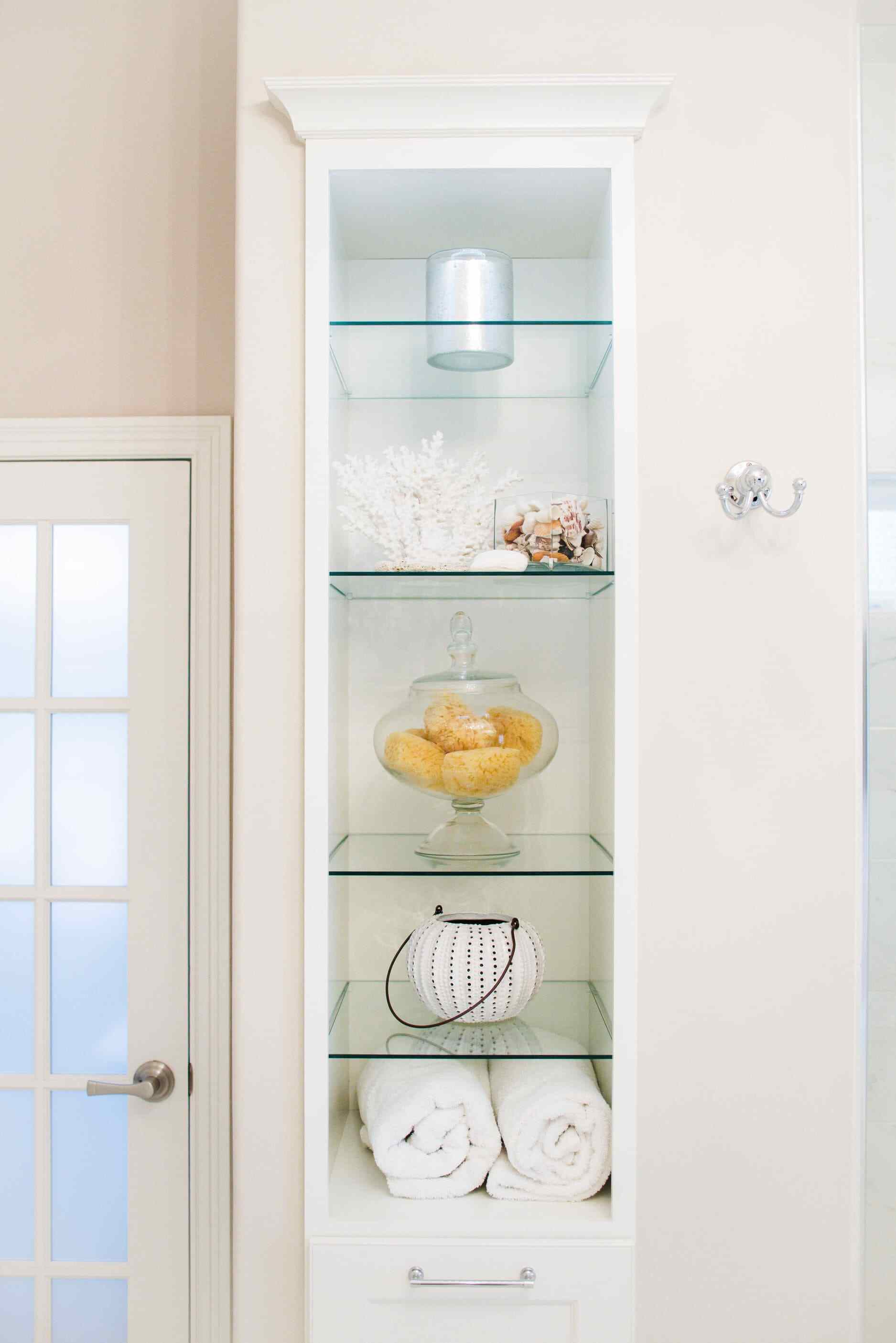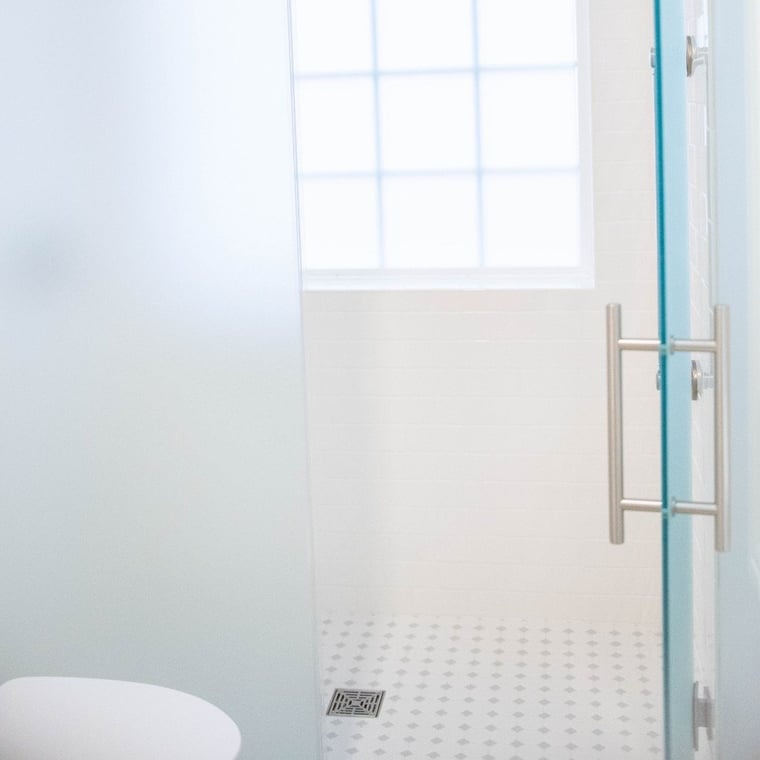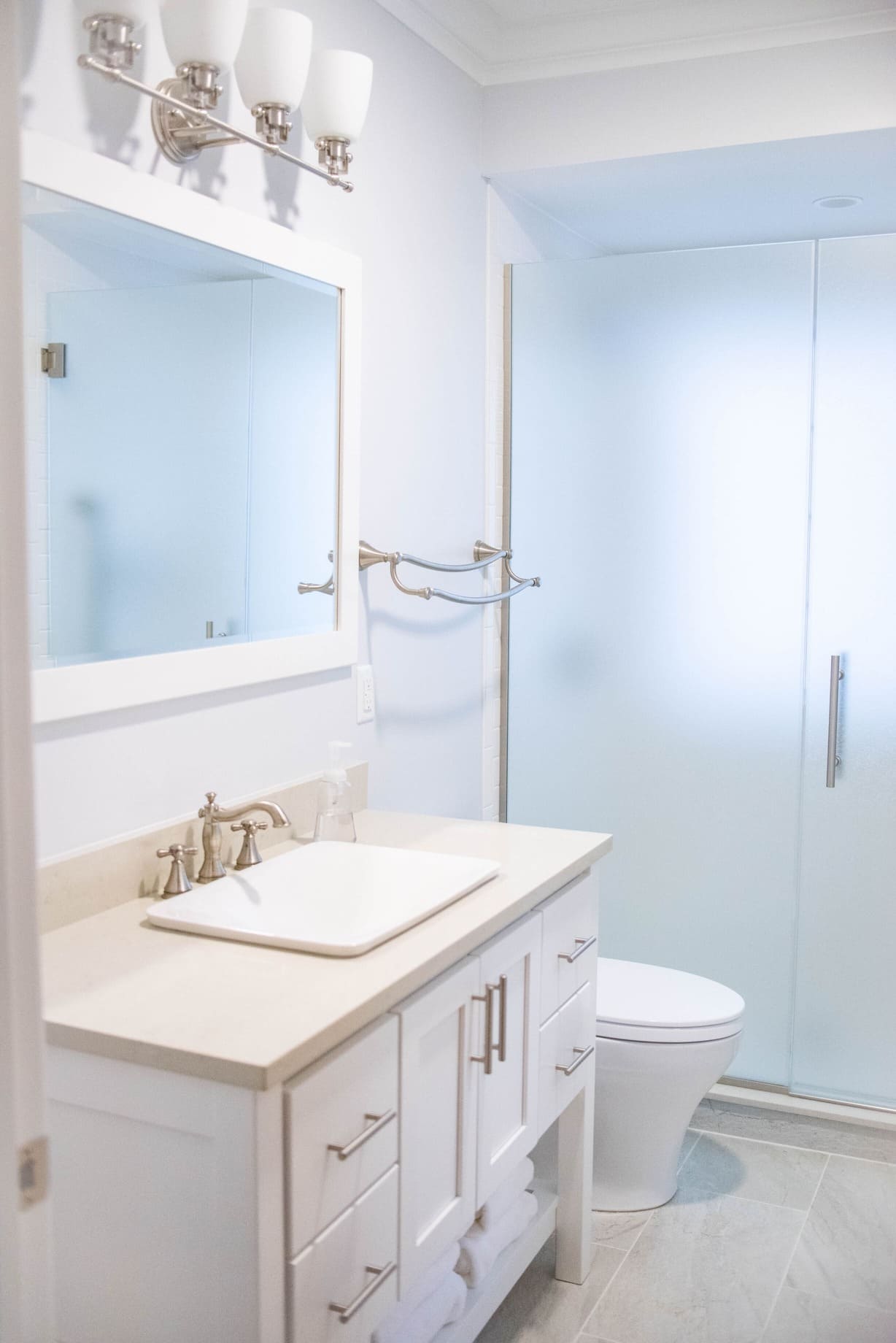%20(1)_11zon.jpg)
9 Bathroom Essentials to Consider for Your Remodel
Reimagining your tired hallway bathroom, kid’s bathroom, half bath, powder room, or guest bathroom can be overwhelming. So many designers focus on luxury remodels and high-end materials better suited to the primary suite or a spa. Every bathroom in your home deserves thoughtful design and careful polish. If you’re ready for a small bathroom makeover, we’re ready to show you how.
.jpg?width=760&name=house+(12+of+18).jpg)
Peacock & Co is a remodeling company that partners with our South Bend neighbors to create beautiful home remodels. Our love of elevating all spaces, great and small, gives us the inside scoop on essentials to consider when remodeling a smaller bathroom in your home.
Best Color Schemes for a Small Bathroom
Small bathroom color schemes are usually light. Keep your colors universally appealing with reflective white or off-white neutrals. Make small bathrooms feel more spacious by deploying bright colors like yellow, or mute your cold colors by using soft grays, blues, and greens.
Powerful Powder Rooms
Powder rooms are half-bathrooms made for freshening up. These are usually positioned near common spaces like living rooms for entertaining and daily convenience. Put your whole heart into expressing your style in your half bath. Pick a focal element like statement lighting, a tile mosaic, or accent wallpaper to set your tone, and unify your decor, finishes, and fixtures for a polished look.
%20(1).jpg?width=900&name=Mudroom%20Renovation%20June%202021-88%20(2)%20(1).jpg)
Design Considerations for Small Spaces
A bathroom is a perfect place to repeat a subtle pattern. Consider that a small bathroom might be an excellent place to splurge on high-end materials. You won’t need much to cover the space. When creating a design for a small space like a bathroom, clean lines, curated decor and simple, functional elements are your best bet for a small bathroom that does its job beautifully.
Get Vertical
Smaller spaces require us to work in three dimensions. Make use of the space on your walls by hanging a medicine cabinet above your sink and placing floating shelves or cupboards to contain your clutter and display your style. Use your vertical spaces to place hardware to hang towels and other items so they don’t end up on the floor.

Shower Tile Essentials
Larger tile is excellent for small showers because they make the space look bigger. Tiles that measure two by two inches or larger are best for smaller bathrooms because there are fewer grout lines to divide the space, which appears larger to the eye. Mosaic tile can be an excellent focal point or accent as a wall or flooring choice in a small bathroom.
Try Out Texture
Smaller bathrooms are excellent places for texture. Contrast soft finishes like rugs and curtains with sleek tile, experiment with stamped concrete on the floor, add artisanal elements to your ceiling, or include natural elements like wood paneling
Walk-In Showers for Every Space
For a full or 3/4 bathroom, a walk-in shower is vital. Set your shower into a corner or wall, especially if you happen to have a small bathroom with architectural quirks, slopes, and inset areas. Use a glass or partial wall to preserve the open feeling when the shower is not in use.

Fantastic Vanities
You may have more room for a vanity than you think. Suspend your vanity from the wall, set it in a corner, or build a long, skinny vanity to suit your space. Vanities might be the only option for discrete storage in a smaller bathroom. Deploy efficient and thoughtful storage to be sure your bathroom essentials can be kept close by. If you aren’t concerned about drawers and cupboards, consider a raised vanity on four legs to make use of the open space underneath.
Let That Sink in
Smaller bathroom sink ideas aren’t always easy to find. Finding materials for small spaces can be a challenge during design. Consider a floating sink or forgoing the vanity and installing a pedestal sink in a smaller bathroom. If you’ve got the space, recessing the sink or vanity slightly into the wall may also provide valuable inches of space.
Mirror Mirror
Large mirrors make small spaces look bigger. You don’t need a small mirror just because your bathroom wall is small. What better decoration could there be than natural light and your own beautiful smile?

Don’t Ditch the Tub
You can include a clawfoot tub in a small bathroom. Soaker tubs are available in every shape and size and can accommodate smaller spaces than you expect. Many families who have or plan to have children won’t purchase a home without one.
Lights That Shine
Many people mistakenly think small bathrooms need a single ceiling light fixture. Be sure to include layers of lights to provide moody options and complete illumination, even in narrow bathroom spaces.
Planning a Bathroom Remodel in Michiana?
We break down the steps involved in planning and executing a bathroom remodel in our complimentary downloadable ebook. Grab a copy to keep your renovation plans on track.
If you’re curious about the cost of a bathroom remodel in our area, we’ve broken that down for our South Bend audience as well.


