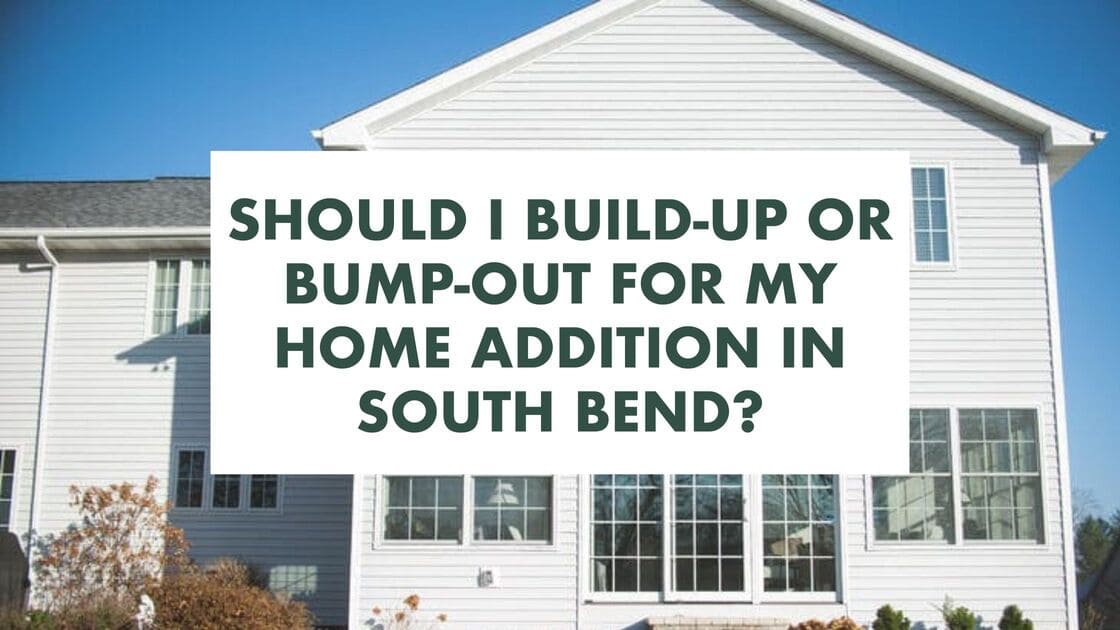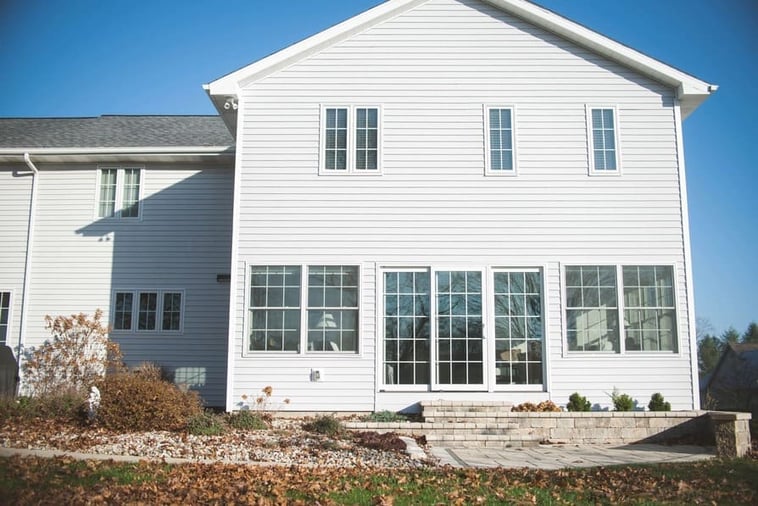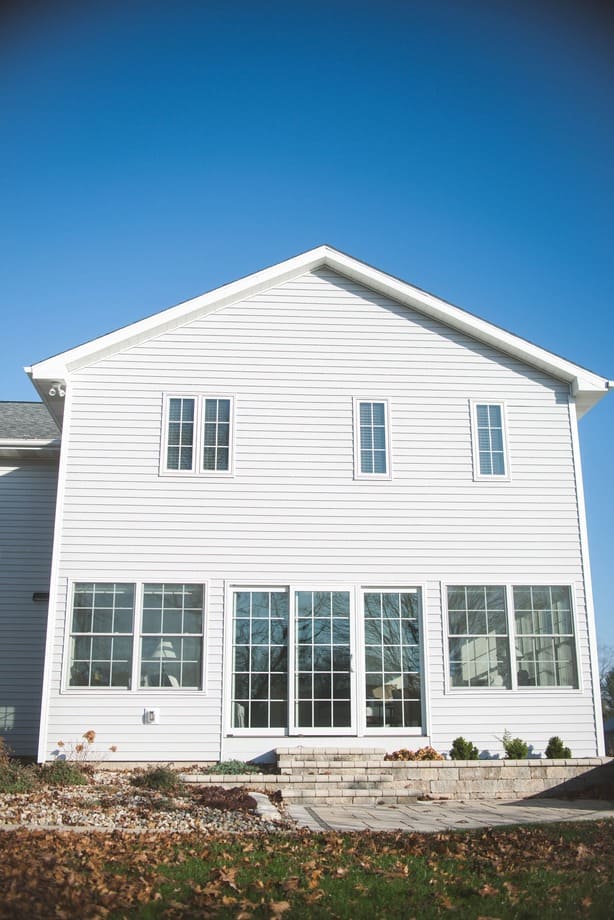
Should I Build-Up or Bump-Out for my Home Addition in South Bend?
Your home is bursting at the seams. There is not enough space for the people who live there or the things they own. There’re plenty of reasons our clients desire a home addition and just as many options to satisfy their cravings.
 Peacock & Company has spent decades matching our South Bend, IN clients to the perfect addition to equip their current home for their future vision. We love to use our expertise to advise clients on all the details of their custom addition, starting with the scope and placement of the project. Our advice depends on the details of your existing structure, and we’re happy to break it down for you.
Peacock & Company has spent decades matching our South Bend, IN clients to the perfect addition to equip their current home for their future vision. We love to use our expertise to advise clients on all the details of their custom addition, starting with the scope and placement of the project. Our advice depends on the details of your existing structure, and we’re happy to break it down for you.
When Should I Build Out?
There are plenty of good reasons to consider a first-floor addition or bump-out.
- You have the lot space to spare- A first-floor addition turns square footage in your yard into square footage in your home. If you have ample yard that isn’t in active use, building out rather than up may make sense. Less grass to mow might be a secondary win!
- You want more square footage than your first floor provides- If you build up, you are limited to the original footprint of your home. You can’t quite double your space because you need to plan for a staircase to connect the two, which will cost you space on your existing first floor.
- You are interested in an addition that belongs on the first floor- Some spaces make sense on the first floor, and less so on the second story. Some examples of common first-floor additions include:
- Mudroom
- Sunroom
- In-Law Suite
- Kitchen Bump-Out
If you’re curious about the cost of a mudroom, sunroom, or other addition in the South Bend area, please check out our blog posts that feature recent projects and break down the cost.
When Should I Build Up?
- You don’t have the lot space to build out- Sometimes, you have to go up because out just isn’t an option. If you don’t have the lot space, building up might be your only choice for an addition.
- Your home can structurally support a second story- If it can’t, this doesn’t necessarily mean you’re entirely out of luck. An engineer can work with your builder to include the necessary modifications to support another floor.
- You are interested in an addition that makes sense on a second or third story- Though some of these spaces work just as well on the main floor, many clients prefer the intimate and more private second story for some of their passion projects.
Common vertical additions include: - Owners’ Suite
- Extra Bedroom
- Bathroom
- Hobby/Craft Space
- Laundry Room
- Home Office
For more addition inspiration, check out our blog post on creative additions. We’ve showcased some of our favorite projects and most popular ideas.
Cost of an addition vs. adding a second story?
It is usually (but not always) cheaper to build out rather than up. This is best understood when we look at what each project entails.
Any addition may involve the following building components, depending on the size of your project:
- HVAC additions and upgrades
- Permits
- Materials
Costs Unique to a first-floor addition
- Extending plumbing
- New foundation
Costs Unique to a vertical addition
- Adding staircase
- Removing roof and re-reroofing
- Structural supports and footings

When can you bump-out, and when do you need to add a foundation?
You’re not the only one wondering if you can get by with a bump-out for your first-floor addition. Pouring a new foundation adds expense. It comes down to the size and extent of your project. If you want a clear answer about your situation, speak with an experienced contractor.
Bump-out
Trust our happy clients and us; it’s worth it to bump-out. A bump-out is an excellent option if you are interested in adding one room or expanding an existing room. Depending on your lot's space, a bump-out can add as few as two feet for a nook and up to fifteen feet for an entire room. Additions with multiple rooms may require more changes to your home’s structure and foundation.
Addition with Foundation
If you’re interested in significant first-floor addition, your project will include a new foundation for this area. A full basement costs more (and can double your living space), but adding a basic foundation will add ten to fifteen percent to your project’s bottom line.
Let’s Connect
At Peacock & Company, we design and build remodels and additions that renew and expand our client’s spaces so that their dream house keeps up with their current reality. We'd love to speak with you if you’re ready to remodel or expand in the Michiana area. Reach out today to schedule a consultation.


