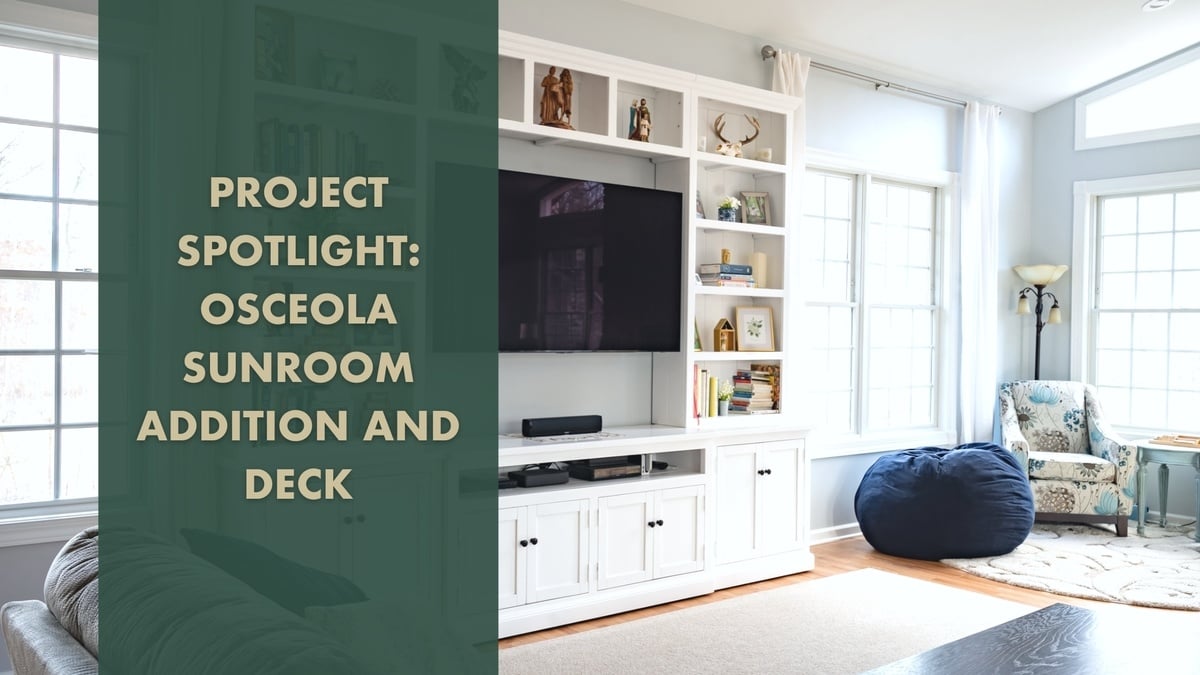
Project Spotlight: Osceola Sunroom Addition and Deck
Check out this serene space to soak up the sunshine! Peacock & Company transforms homes into dream spaces, and our recent project on Douglas Road in Osceola, IN, is a shining example of this. Designed by our talented Nick Donovan, this sunroom addition blends style, functionality, and the unique needs of a young, growing family. The homeowners found us through meticulous internet searches, noting in their initial inquiry, "Research - most general contractors not doing big remodels." They were right. This is a job for a design-build firm! We were thrilled to step in and deliver a stunning, large-scale remodel that exceeded their expectations.

Creating Light and Space
This client came to us to create a spacious, light-filled sunroom that would counteract the darker areas of the main house. The homeowners, a young family, wanted a versatile space where they could gather, entertain, and set up their Christmas tree during the holidays. They envisioned a room with large vaulted ceilings and plenty of windows to let the natural light pour in.

Meeting the Family's Needs
From hosting gatherings to enjoying quiet moments with a book, this room is designed to serve multiple functions seamlessly. Incorporating focal elements like a fireplace and built-in cabinetry required thoughtful design and careful planning. Our team worked closely with the homeowners to ensure that every detail was perfect, from the layout of the Andersen windows and doors to the selection of materials like oak hardwood flooring and stone veneer for the fireplace.


Collaborative Design Experience
Working with the clients was a truly collaborative experience. They brought many wonderful ideas to the table, and our team worked diligently to incorporate their vision into the final design. The result is a sunroom that not only meets but exceeds their expectations.

Windows for Serious Sun
One of the standout architectural choices is the large vaulted ceilings, which create a sense of openness and airiness, making the room feel expansive and inviting. Abundant Andersen windows and doors are another critical element, strategically placed to maximize natural light and provide beautiful views of the outdoors.

.jpg?width=1200&height=606&name=WINDOWS%20FOR%20SERIOUS%20SUN%20(2).jpg)
Delightful Deck
We also completely reworked the deck area, utilizing pressure-treated wood to ensure durability and longevity. This double-decker deck with a classic railing reimagined outdoor space. It extended the living area into the backyard, providing a seamless transition from inside to out and a perfect spot for relaxation and entertainment.


Fireplace and Flooring
A stunning floor-to-ceiling fireplace, featuring a beautiful stone veneer and an oak mantle, serves as the room's focal point. Oak hardwood flooring was essential to achieving a cohesive flow from the main house into the sunroom and from the sunroom into the inviting new wood deck.


Multifunctional Design Elements
Sunrooms are one of our favorite addition ideas, partly because of their versatility. This new room serves multiple purposes, including a space for music with a piano. A split air conditioning unit provides effective climate control, ensuring comfort throughout the year, whether the family is enjoying a summer day or a cozy winter evening by the fireplace.


Aesthetic and Practical Harmony
The soft gray and white color palette, complemented by white curtains and shelving, creates a serene and modern look. The built-in shelving units offer display space and hidden storage, balancing style and practicality. These shelves are perfect for showcasing books, photos, and decorative items while keeping the space organized.

Challenges and Solutions
Ensuring a Large Opening
One of the significant challenges we encountered during this project was ensuring a large opening from the kitchen/dining area to the new sunroom. Initially, the plan for the beam did not allow for the desired height. After pausing to reassess, our team met with the homeowners to discuss the options. We modified the beam plan to achieve an 8-foot height opening, matching the main ceiling height.

Addressing Structural Considerations
Another challenge involved ensuring the structural integrity of the reworked deck area. Using pressure-treated wood and high-quality construction techniques, we created a durable and safe outdoor space that complements the sunroom. This integration required careful planning and execution, particularly in aligning the new deck with the existing structures.


