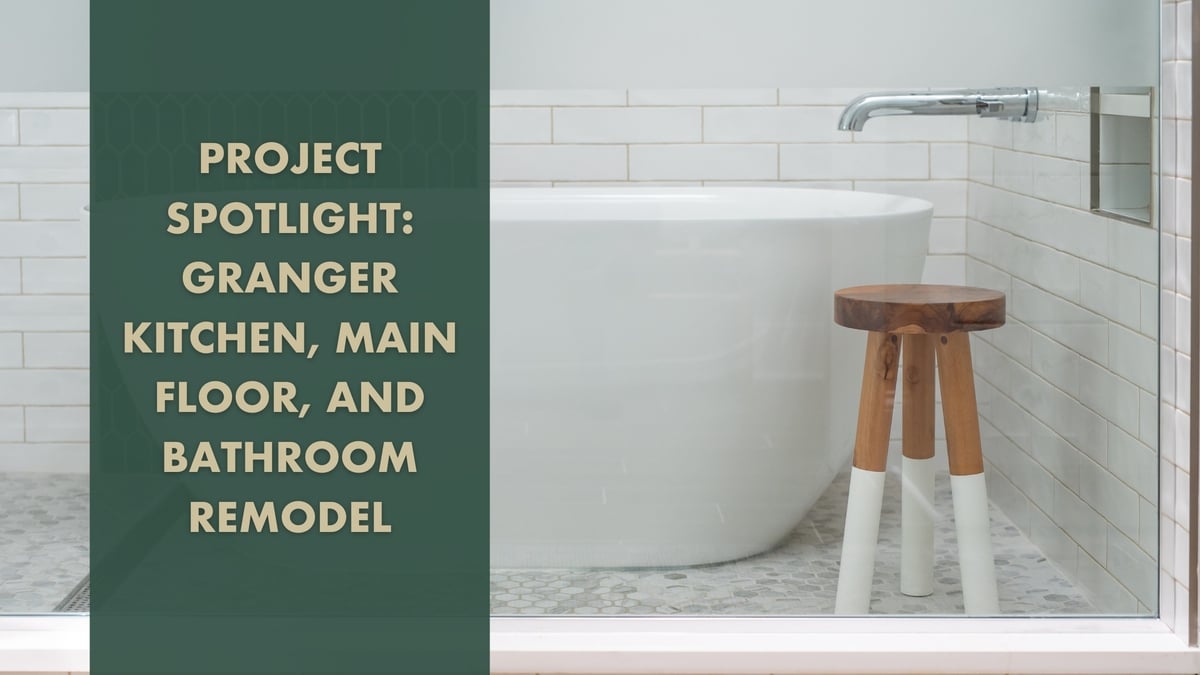
Project Spotlight: Granger Kitchen, Main Floor, and Bathroom Remodel
We can’t wait to show you one of the latest jewels in the Peacock & Company portfolio. Behold the Woodland Hills transformation! This Granger, IN space is home to a charming young family. It’s always intriguing to discover how our cherished clients find us. In this case, it was a story passed on by a neighbor. Testimonials from trusted sources and word-of-mouth recommendations continue to be a consistent source of work for us, marking our quality as a design-build remodeler. The tale of this main floor remodeling project is a symphony of contemporary design, intricate detailing, and a heartfelt touch of what a family home should be.
.jpg?width=760&height=506&name=Woodland%20Hills%20Drive%20Home-30%20(1).jpg)
A Prelude to Design Magic
The project's scope ranged from a substantial makeover of the primary bathroom, which now boasts a grand walk-in shower and a freestanding tub, to the kids’ hall bathroom, complete with a versatile bench area. While the kitchen saw nuanced updates that breathed fresh, the new beverage center is the undeniable star. Not to be overlooked was the half bathroom, where even the smallest spaces were graced with top-tier materials and design thought. Crystal Cabinet Works crafted impeccable cabinets, setting the tone in the primary bathroom, hall bathroom, half bathroom, and, of course, beverage center. With the introduction set, let's embark on a tour, room by room, showcasing the blend of porcelain, natural stone tiles, and the artistry expertly helmed by Peacock’s lead designer and sales manager, Nick Donovan.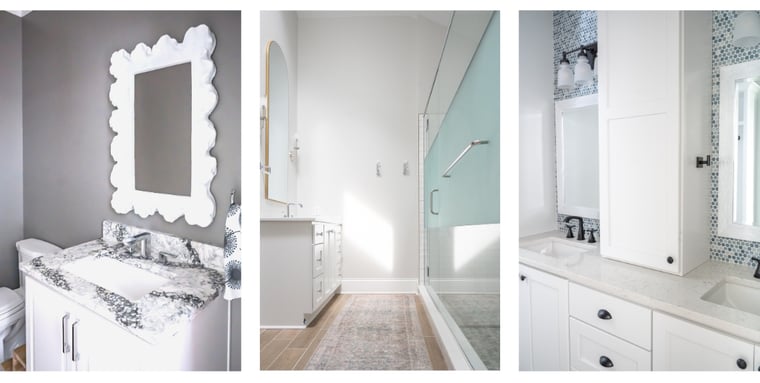
Gather and Toast: Living Room and Beverage Center
The living room needed to reflect the warmth and love of the family that resides within. The fireplace took center stage with a bespoke take on a chevron tile pattern, beautifully complemented by the ample mantle above. We maintained meticulous continuity between rooms with generous white millwork and doors, ensuring a seamless transition from the living space to the sun-drenched sunroom and the outdoor area. The word "cohesion" becomes tangible when one admires the white lines that dominate this space, rendering an aesthetic that is both inviting and sophisticated.
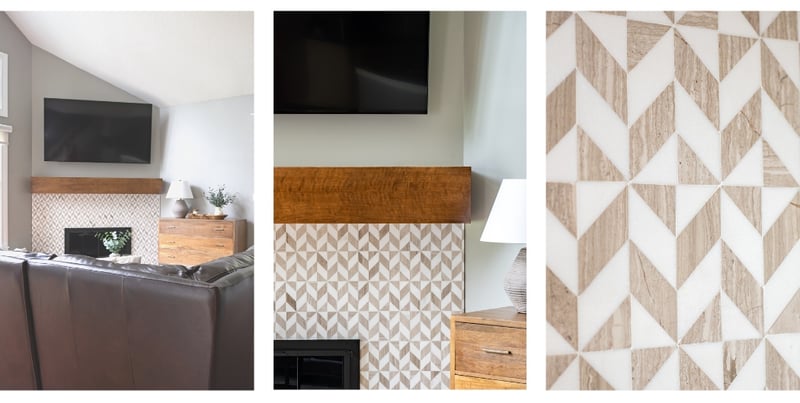
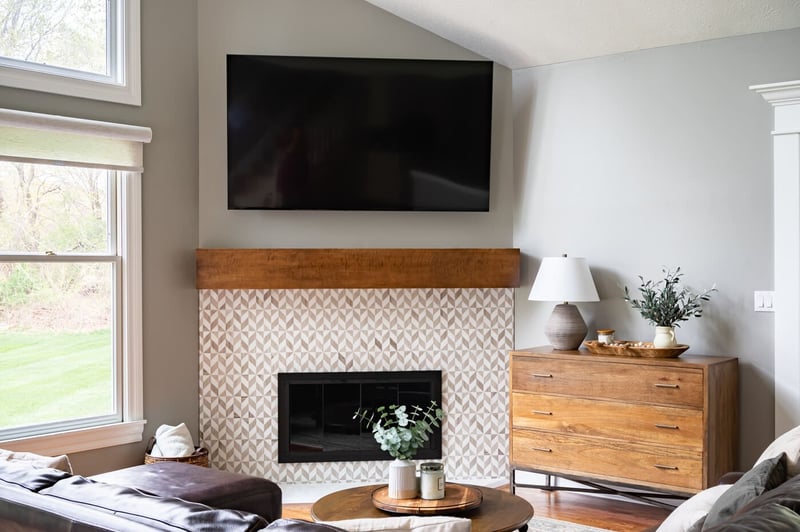
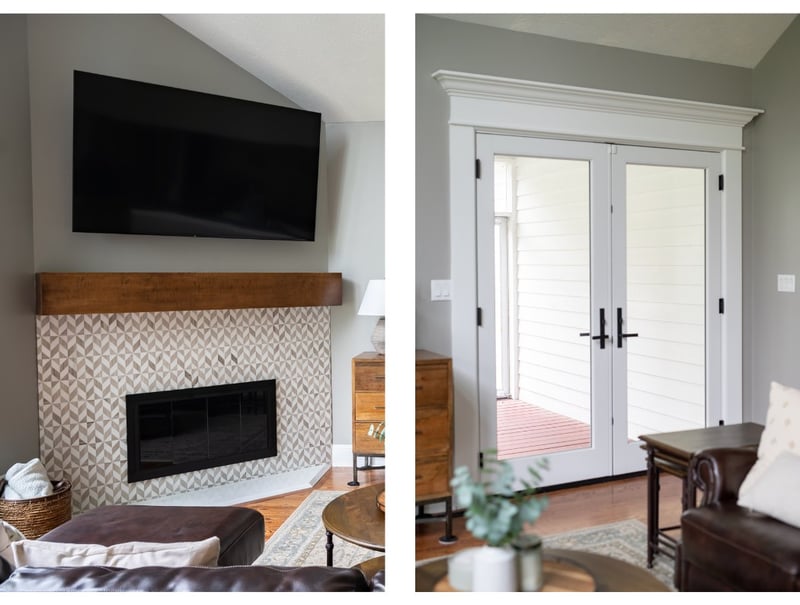
Adjacent to the living area is the beverage center, a modern marvel in its own right. Anyone pondering kitchen beverage station ideas would be inspired here. The center comes alive with statement lighting: a spikey star pendant light casting a glow over built-in wine storage designed in a unique leaf-vein shape. Functionality is key in this space. A small undermount bar sink with a chic black faucet, paired with a small beverage fridge sporting a clear door, ensures drinks are always at hand. But what truly makes this space stand out is the artful combination of elongated hexagon tile backsplash, white upper cabinets, and contrasting gray on the lower cabinets. The result? A space that’s both functional and incredibly stylish, ready for any social gathering or a quiet evening in.
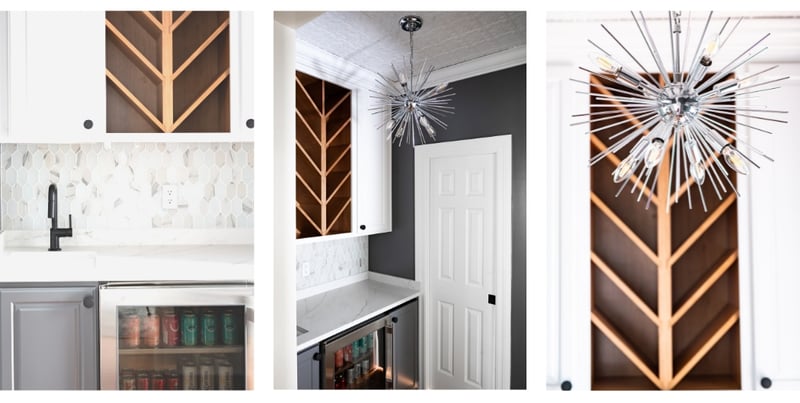
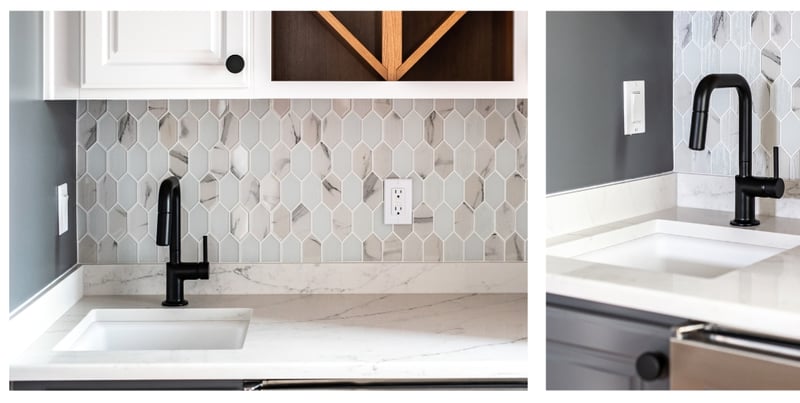
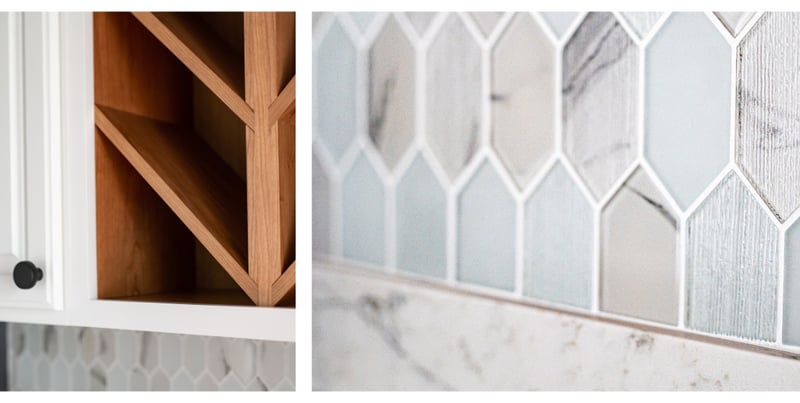
Head here for more information about all things kitchen remodeling.
From Threshold to Abode: Welcoming Every Footstep
Every home tells a story, and the narrative often begins at the entry. Woodland Hills' front entrance makes an indelible first impression with its statement black door, set against the pristine white trim. Echoing the home's consistent design language, black pendant lighting mimics the fixture by the mudroom entrance, creating a harmonious visual balance that welcomes all who enter.
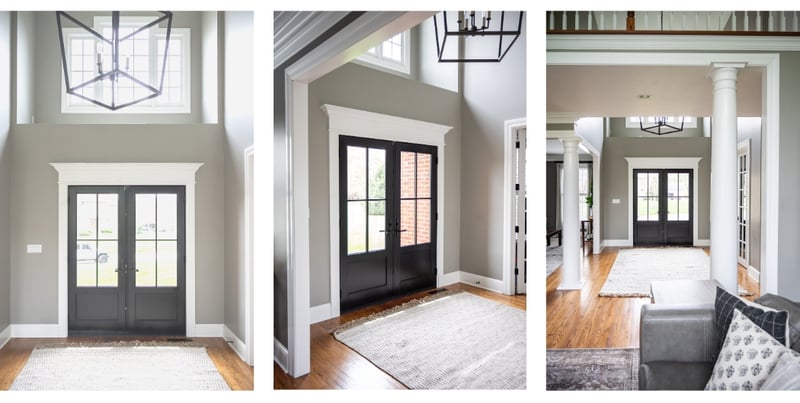
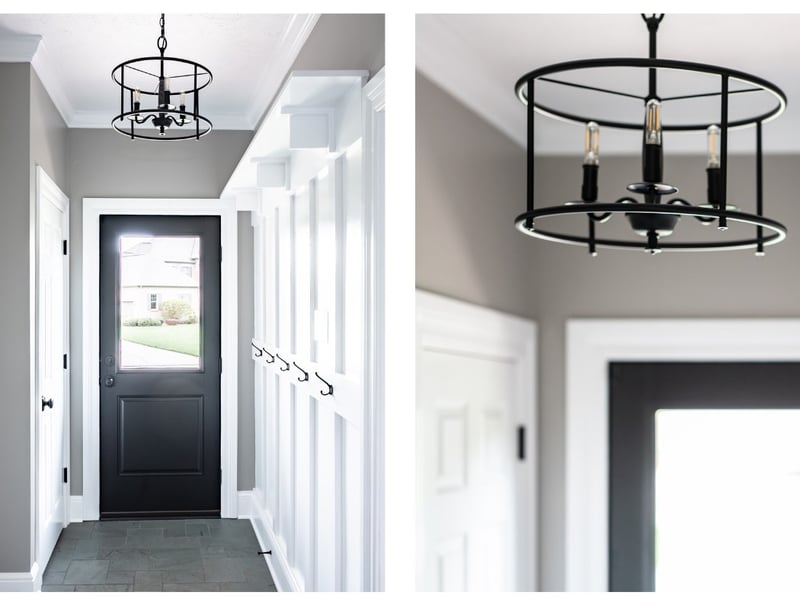
Speaking of the mudroom, functionality, and design meet in a dance of elegance here. The foyer remodel focuses on white wood paneling stretching from floor to ceiling, punctuated by chest-level coat hooks, perfect for the hustle and bustle of a young family. Above, pendant lighting with a more traditional touch evokes the feel of a candelabra, while meticulous millwork showcases a floating shelf. Every feature is a testament to modern design ideas crafted for everyday living. The space serves as a subtle reminder that even the most utilitarian spaces can and should be beautiful.
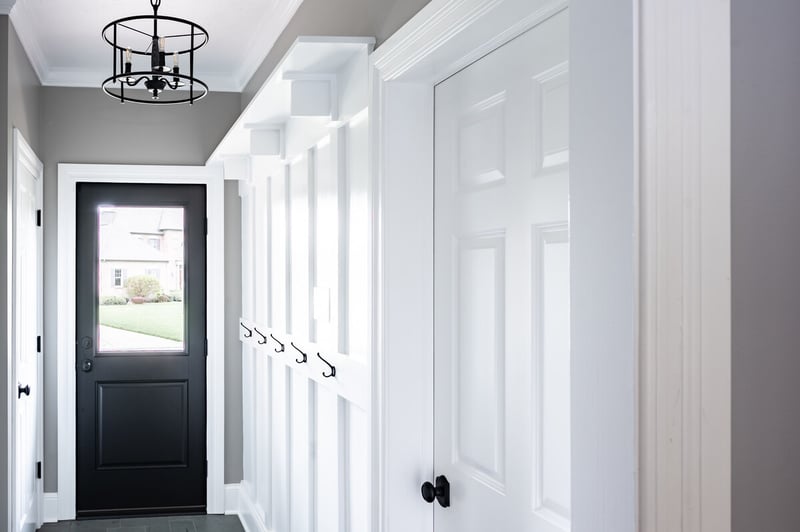
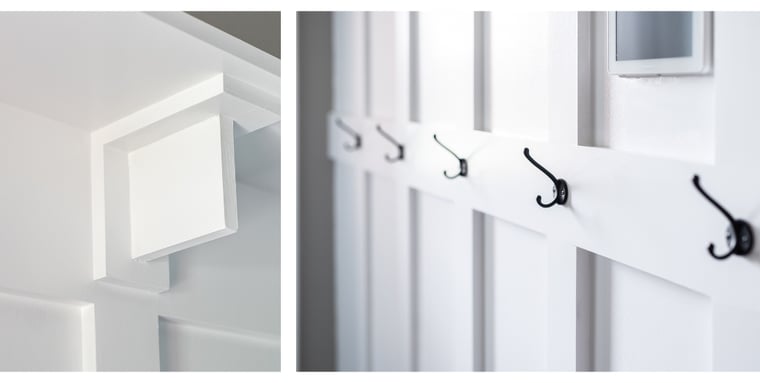
Splashes of Elegance: Bathrooms with Flair
The Woodland Hills project paid particular attention to crafting spaces that combine aesthetics with function. The kids’ bathroom is a testament to that. Every detail, from the serene blue small-format circle tile backsplash to the clean white cabinets adorned with oil-rubbed bronze handles and pulls, caters to the younger family members. The double vanity, offering a delineated workspace, ensures there's ample room for the kids during the morning rush. For added convenience, the toilet and shower find a home in their own separate nook, making the vanity accessible even when the shower's in use. And the shower? It boasts a glass door, built-in shelving with an inset teal accent tile, and a gleaming white glossy tile finish, ensuring that style is never compromised.
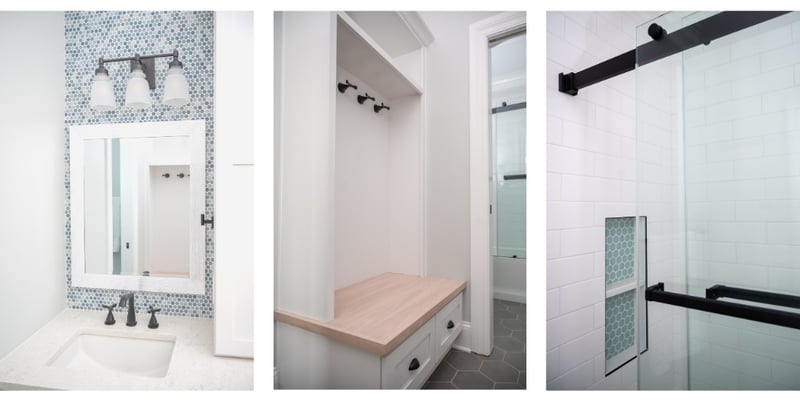
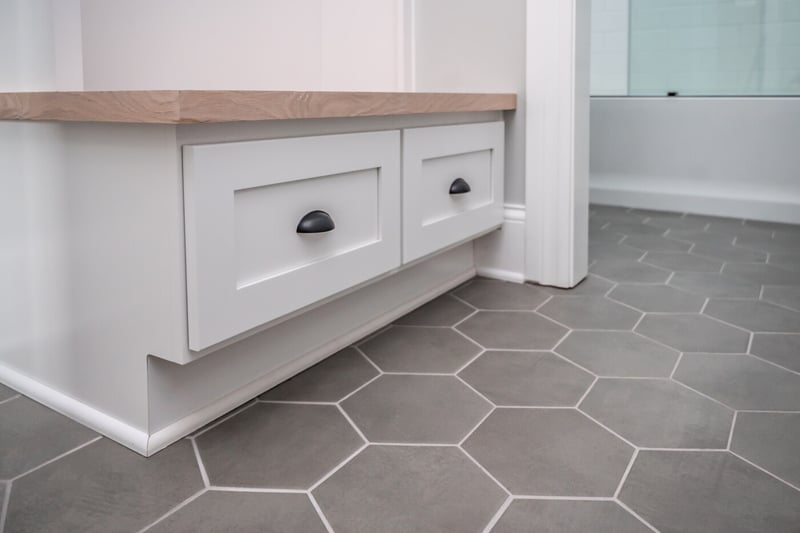
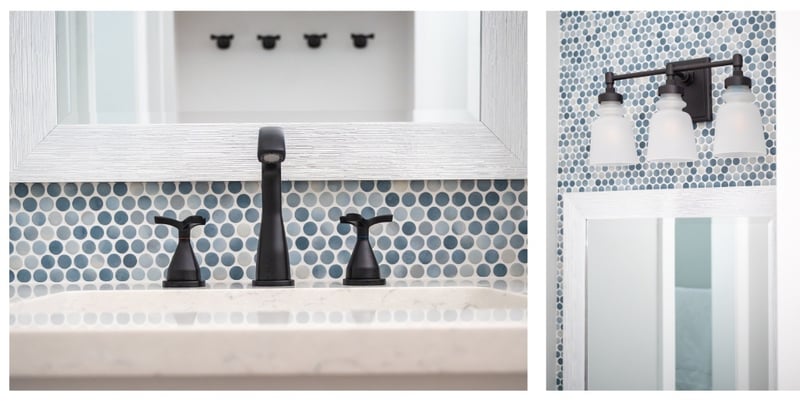
Not to be overshadowed, the powder room presents itself as a place of serenity. Decked in tranquil gray, it houses a stylish toilet and vanity highlighted by an eye-catching black and white stone. The mirror, with its nature-inspired textured scalloped edge, offers an unconventional touch to the space. It's here that one can appreciate the finer nuances of modern bathroom design ideas, marrying both form and function.
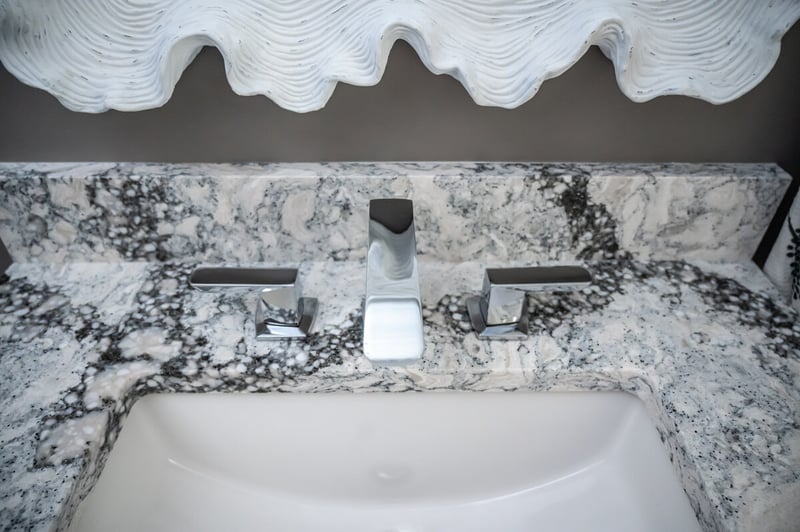
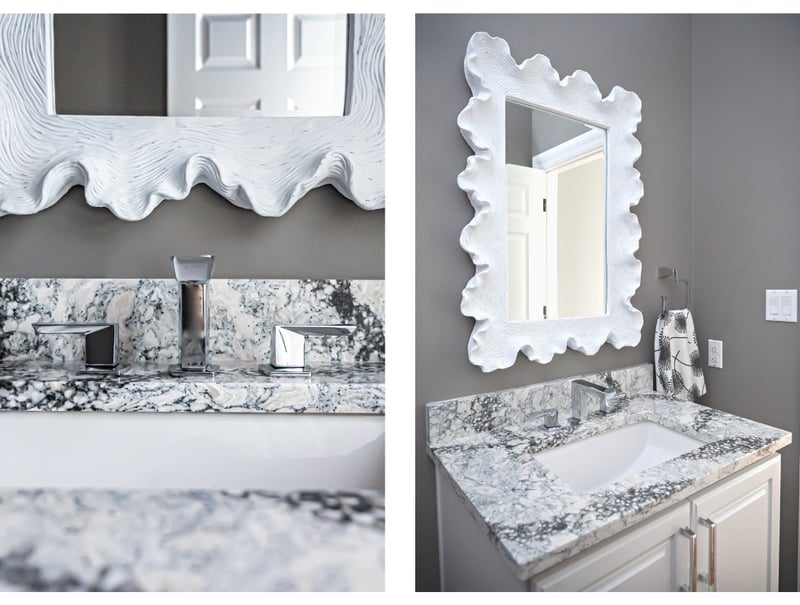
Our complimentary guide to all things bathroom remodeling is here for you!
Serenity Suite: The Dream Primary Bathroom
Every homeowner deserves a space to retreat, rejuvenate, and reflect, and this primary bathroom offers just that. It's hard not to be enamored by the showy, vintage-inspired pendant lighting that casts a soft glow over the room. The crowning jewel, however, is the walk-in wet room. Here, the shower, equipped with both a rainfall and handheld option, shares its space with a luxurious freestanding tub. The serene green accents set against glossy white rectangular tiles offer a peaceful ambiance, while built-in shelving with green accent tiles provides both functionality and visual appeal. Each side of the entryway to the primary suite comes complete with a single vanity, undermount sink, arched mirror, and understated sconces for perfect illumination, ensuring that this couple has their individual spaces carved out in this sanctuary.
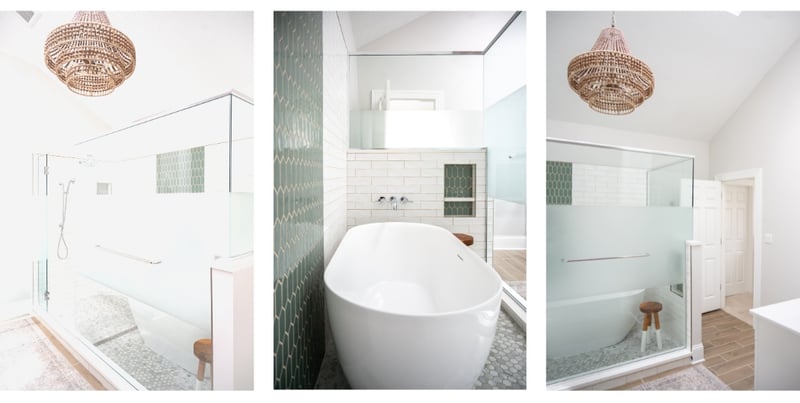
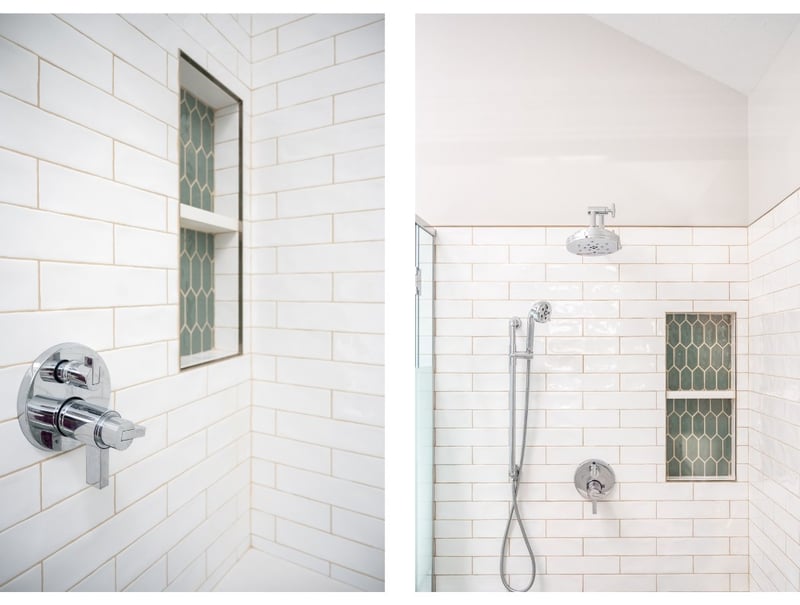
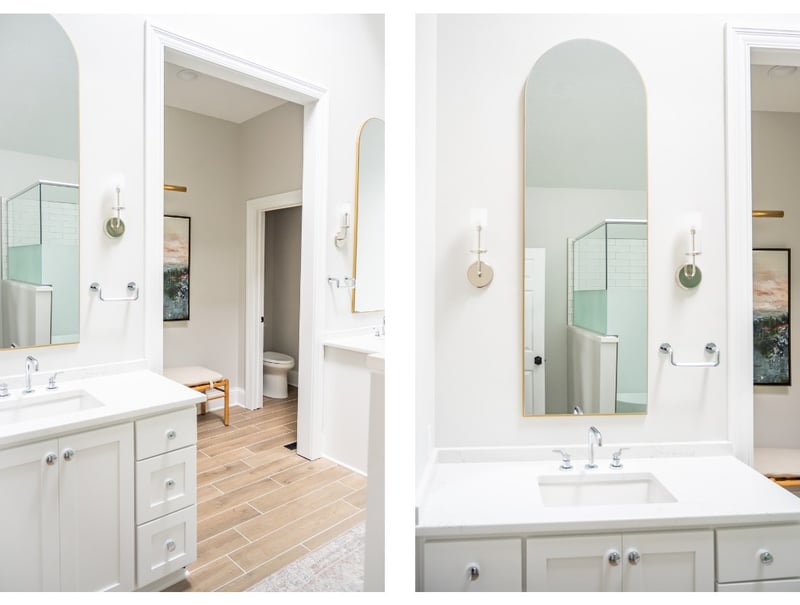
When Hurdles Become Highlights: Navigating Design Intricacies
Every project, no matter how well-planned, presents its own set of challenges. The Woodland Hills renovation was no exception. One notable obstacle was integrating a feature light in the primary bathroom. The goal was to seamlessly blend this light with an existing skylight. With creativity and expert carpentry, the Peacock team rose to the challenge, ensuring everything not only fit but also looked impeccable.
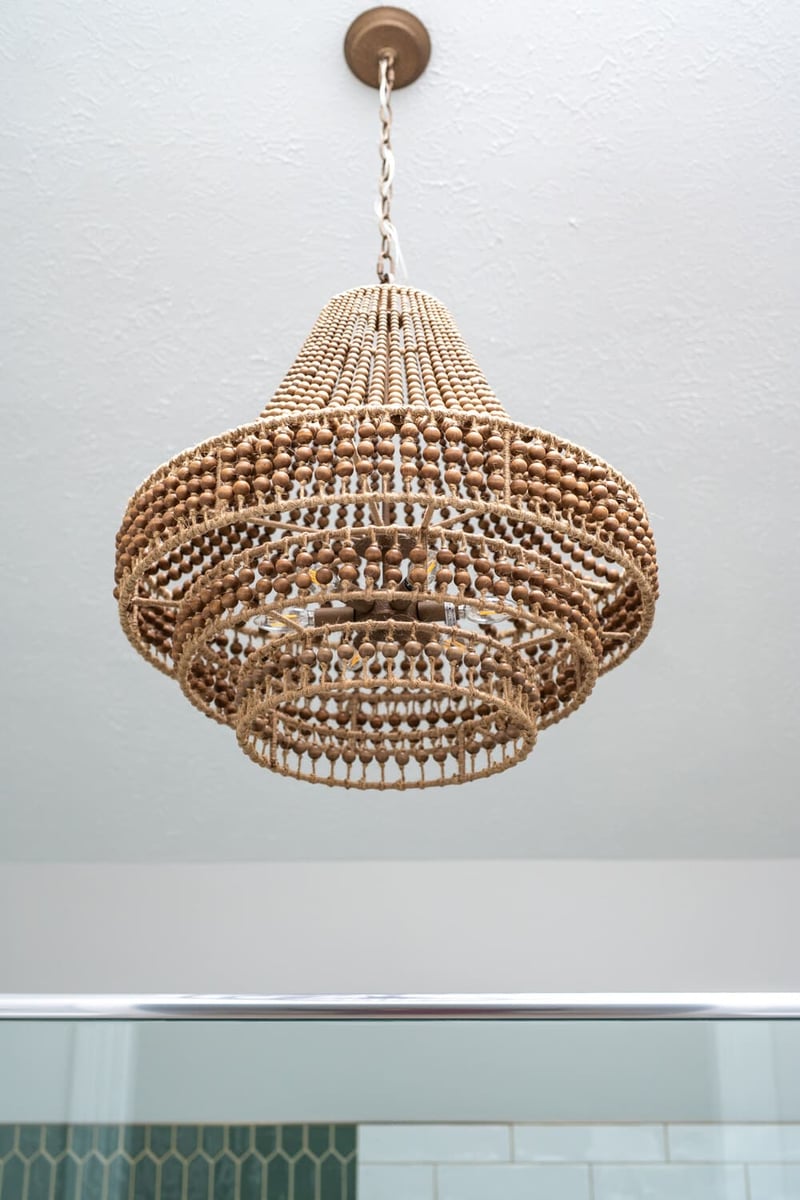
Another challenge was ensuring the fireplace wall, a prominent feature, complemented the entertainment space. This room needed to be more than just visually appealing; it had to function well for family gatherings. By elevating the TV and introducing a new custom mantle, we transformed this space into a true gathering hub.
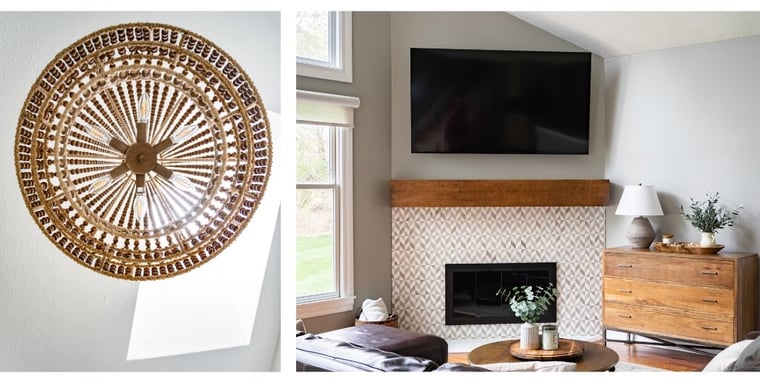
Put Peacock’s Perfection to Work for Your Michiana Area Remodel
The Woodland Hills kitchen, main floor, and baths project is a testament to Peacock's commitment to merging aesthetics with functionality. This family home has been transformed into a space that reflects their lifestyle, needs, and design aspirations. From modern bathroom design ideas to intricate tile patterns and personalized beverage stations, every detail was meticulously crafted to ensure a cohesive and beautiful result.
Are you inspired by the Woodland Hills transformation? Do you envision a similar transformation for your home? Reach out to Peacock today, and let's turn your dream home into a reality!
Related Articles
Project Spotlight: Augusta Court Primary Bathroom Remodel
Our clients were a young couple in the medical field and first-time homeowners who had just settled...How Much Does A Bathroom Remodel Cost In South Bend?
Are you considering a bathroom remodel in South Bend in 2025? A bathroom renovation can breathe new...We'd love to get to know you. Schedule a complimentary consultation today.

contact
© 2026 Peacock & Company | Privacy Policy | FAQs |Remodeler Website Design by Builder Funnel

