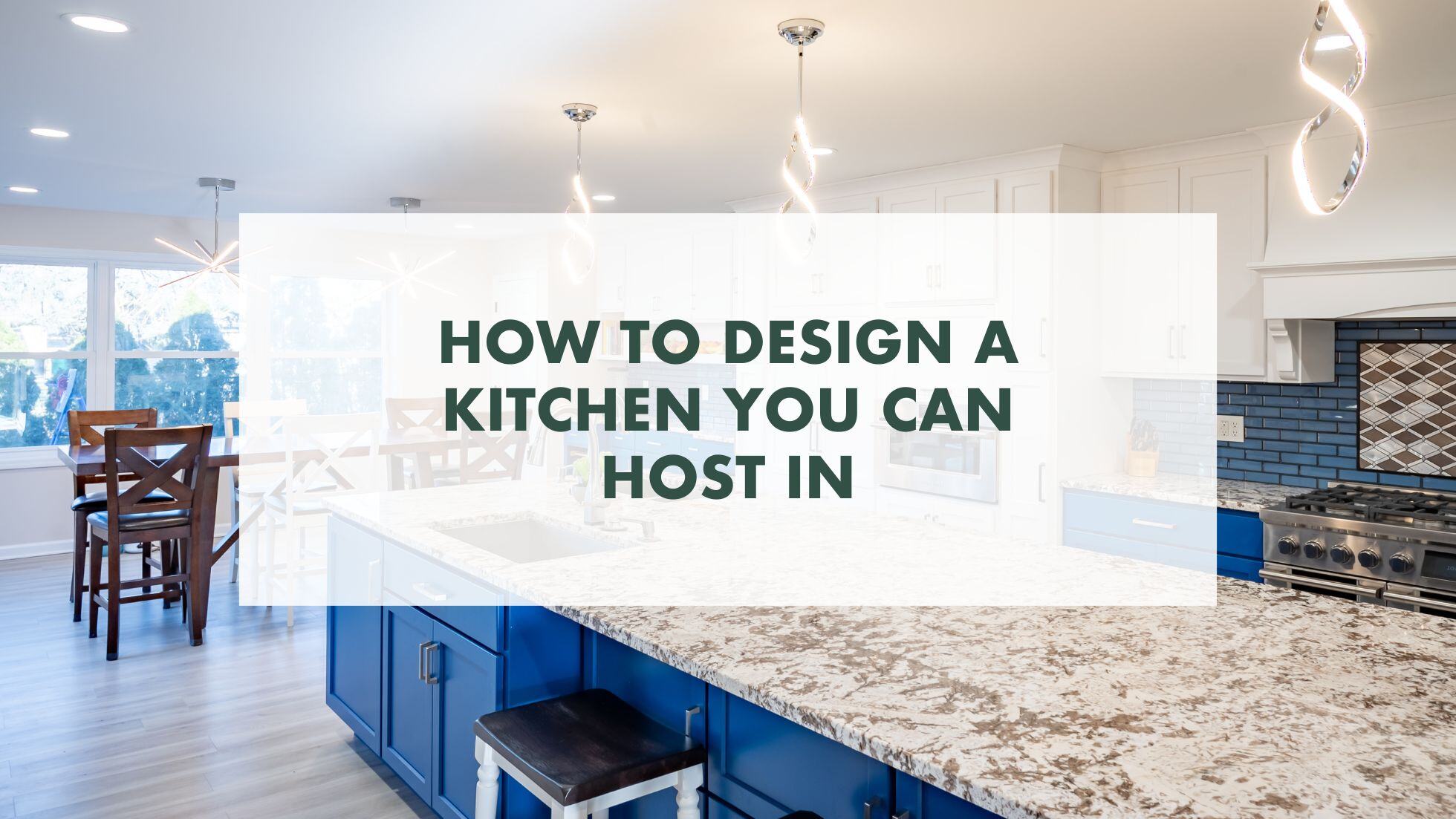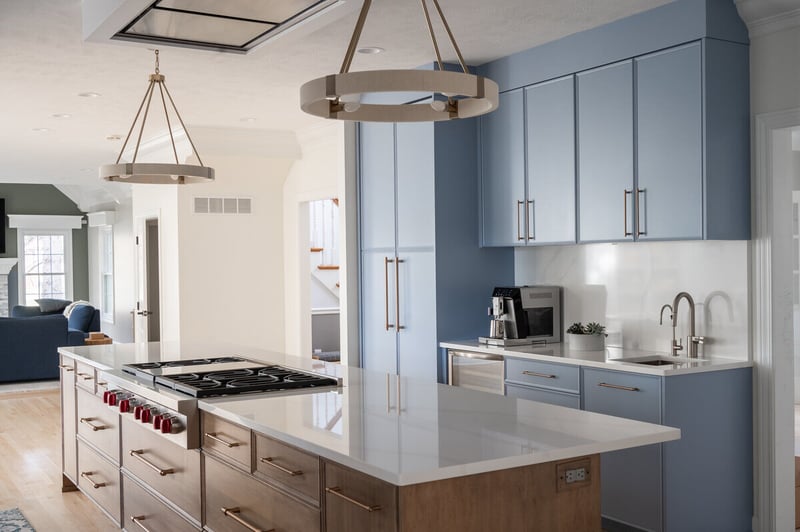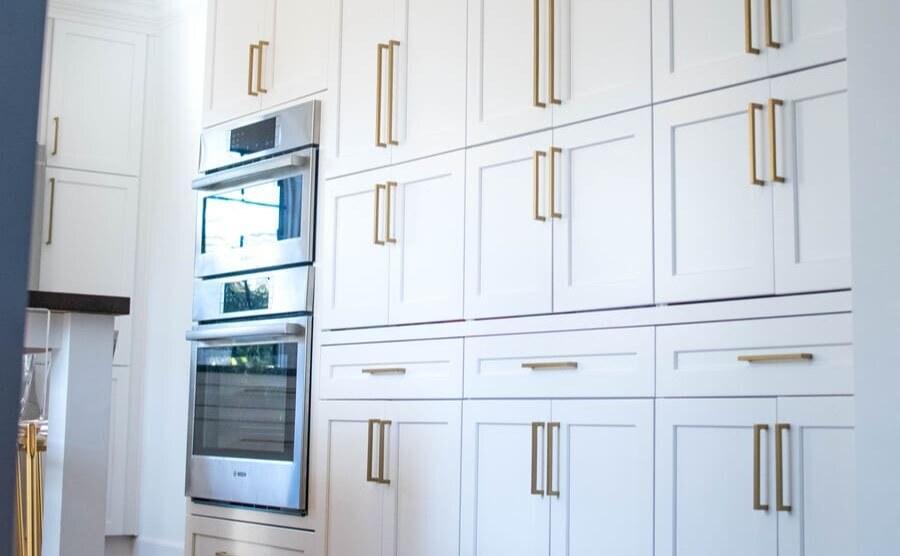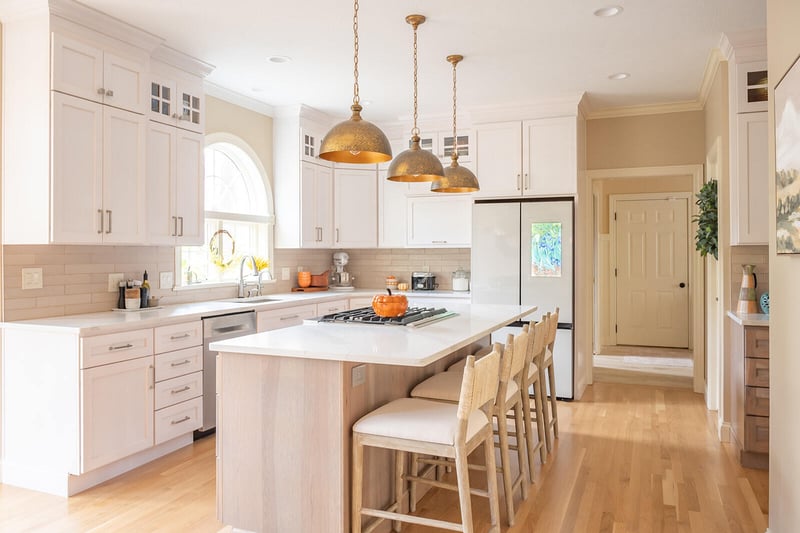
How to Design a Kitchen You Can Host In
With every birthday party, holiday event, and informal gathering, you might notice the joy of togetherness gives way to the reality of being packed into a space that is no longer working. For many families, the act of gathering really shows a family that their current spaces may not be serving their needs anymore. Whether your layout compartmentalizes your gathering or you find yourself elbow to elbow as you prepare a celebratory meal, we would hate for you to be in the same situation year after year. So, how do you create a space where prepping, serving, and mingling all happen seamlessly? Start here.

Not allowing enough time for a project to be completed before you plan to use it is a common mistake that causes stress and heartache in the home remodeling process. If you start planning now, you could remedy this situation in plenty of time so that you aren’t banishing your cousins to a card table in the living room again next year. Here at Peacock, we routinely deliver stunning kitchen remodel results. Schedule a consultation now to break the cycle once and for all.
Layout and Flow: Keep ‘Em Close but Not Too Close
When your kitchen is too cramped, guests end up hovering awkwardly in doorways. A kitchen that’s too open? You’re shouting across the room while the pasta boils over. The kitchen design sweet spot is a layout that lets you cook and entertain simultaneously without getting boxed in or overwhelmed.
- Open Concept Living: Tear down those walls! Connecting the kitchen to the dining or living area creates a natural flow, letting you mingle while keeping an eye on the oven.
- Island Life: A large kitchen island with seating is the ultimate multitasker. It’s a prep zone, buffet table, and a casual hangout spot all rolled into one. Bonus points if you add a stovetop right into the island for interactive cooking.
- Pathways Matter: Make sure there’s room for people to grab a drink or snack without blocking your access to the fridge or sink. Clear zones for guests and hosts keep everyone happy (and safe from flying spatulas).
Durable and Beautiful Materials: Built to Impress, Made to Last
When designing a kitchen for hosting, it’s not just about how it looks—it’s about how it performs. Hosting large gatherings means spills, scratches, and constant use, so your materials need to stand up to the challenge while still looking stunning. Here’s how to balance beauty and durability in your entertaining kitchen:
Countertops: Your All-Star Surface
Your countertops will take the brunt of hosting chaos, so choose materials that can handle heavy traffic.
- Quartz: Non-porous, stain-resistant, and virtually indestructible, quartz is a top choice for durability. Plus, it comes in a variety of colors and patterns to match any design.
- Granite: A classic, high-end option that’s resistant to heat and scratches. Perfect for hot pots, cutting boards, and all the prep work a big gathering demands.
- Butcher Block: If you’re looking for warmth and charm, butcher block is beautiful and functional—but seal it well for long-lasting durability.
.jpeg?width=800&height=547&name=Peacock%20Project-%20Ashford%20Lane%20Kitchen-36%20(1).jpeg)
Want more kitchen design inspiration, check out this warm, light-filled kitchen remodel that pairs enduring style with modern functionality.
Backsplash: Beauty That Works Overtime
Backsplashes aren’t just decorative—they’re essential for protecting your walls from splatters and spills.
- Subway Tile: A timeless choice that’s easy to clean and endlessly versatile.
- Bold Patterns or Textures: Add personality with Moroccan tiles, geometric patterns, or textured materials to create a focal point in your kitchen.
- Full-Slab Backsplash: Extend your countertop material up the wall for a seamless, luxurious look that’s also easy to wipe clean.
Cabinets: Strong and Stylish Storage
Your cabinets will endure constant opening, closing, and storing—make sure they’re up to the task.
- Solid Wood or Plywood Construction: Avoid particleboard and opt for durable, long-lasting materials that can hold up to heavy use.
- Soft-Close Hinges and Drawer Slides: Prevent slamming and wear-and-tear with this small but impactful upgrade.
- Easy-to-Clean Finishes: Glossy or semi-gloss paints and laminates make wiping down after messy guests a breeze.

Flooring: Built to Take a Beating
Your kitchen floor sees it all—foot traffic, spills, and the occasional dropped dish. Choose materials that are both resilient and beautiful.
- Luxury Vinyl Plank (LVP): Waterproof, scratch-resistant, and available in a variety of wood and stone looks. Perfect for high-traffic areas.
- Tile: Porcelain or ceramic tiles are virtually indestructible and available in endless styles, from classic to contemporary.
- Engineered Hardwood: Offers the warmth and beauty of hardwood with better resistance to moisture and wear.
Appliances: Your Hosting MVPs
Let’s talk appliances. Whether you’re roasting a turkey, chilling drinks, or reheating leftovers (for the second round of guests), the right appliances make all the difference.
Double Down
- Double Ovens: Roast, bake, and broil at the same time—no juggling required.
- Dual Dishwashers: Because cleanup shouldn’t take longer than the party.

Stay Cool (Literally)
- Built-In Beverage Station: Think wine fridge, beer tap, or even a dedicated coffee setup. Keep drinks flowing without kitchen bottlenecks.
Smart Tech
- Wi-Fi-enabled ovens and refrigerators let you preheat, monitor, or adjust settings from your phone. Ideal for multitasking hosts!
.jpg?width=800&height=533&name=Carriage%20Lane%20Addition-45%20(1).jpg)
Storage Solutions: The Secret to Staying Sane
Hosting a big gathering can quickly turn chaotic, especially if your countertops are cluttered with appliances or you’re digging through cabinets to find that one fancy serving dish. The key? Storage that keeps everything organized and accessible. We’ve seen how smart design transforms daily life, like in this remodeled kitchen and laundry room project where thoughtful details and custom cabinetry made both spaces work harder without sacrificing style.
Hidden Storage Gems
- Pull-Out Pantry Shelves: Perfect for storing snacks, ingredients, and that extra set of wine glasses.
- Appliance Garages: Hide bulky gadgets like toasters and coffee makers behind sleek cabinetry for a clean look.
- Modern Butler’s Pantry: Hosting’s secret weapon. Use it for prep, staging, or hiding dirty dishes when you’re not ready for guests to see the carnage.
Show-Off Spaces
- Open Shelving: Use this to display your prettiest glassware or decorative pieces. Function meets flair!
- Built-in Cabinet Lighting: Add a soft glow inside glass-front cabinets to highlight your favorite pieces.

Comfort Meets Style: Seating That Works for Everyone
No one likes standing awkwardly with a plate in their hand. Create seating options that are comfortable, flexible, and fit the vibe of your kitchen.
- Bar Stools at the Island: Ideal for casual chats during meal prep. Look for cushioned options for extra comfort.
- Dining Table with Benches: Benches are great for squeezing in more guests when the party grows unexpectedly.
- Cozy Corners: If space allows, create a small nook with armchairs or a loveseat where guests can relax and chat away from the cooking chaos.
Lighting: Set the Mood
Great lighting can take your kitchen from functional to fabulous. For hosting, it’s about creating layers of light that suit every moment, from chopping veggies to pouring after-dinner cocktails.
- Task Lighting (a.k.a. Let’s Get to Work):
- Under-cabinet lights are a lifesaver for prepping and cooking. No shadows = no mistakes.
- Ambient Lighting (a.k.a. Vibes on Point):
- Pendant lights over the island provide a stylish focal point.
- Dimmable ceiling fixtures let you go from bright and busy to soft and cozy with the turn of a knob.
- Accent Lighting (a.k.a. Look, but Don’t Touch):
- Add LED strips inside cabinets or along toe-kicks to make your kitchen feel high-end and inviting.

Choose the Best Kitchen Remodelers In South Bend
We love making kitchen remodel dreams come true. Here at Peacock, we’re experts in translating your vision into results you can live in. We can’t wait to talk to you about how we can design and build a new kitchen or other stunning space that will soon be the talk of the town!



