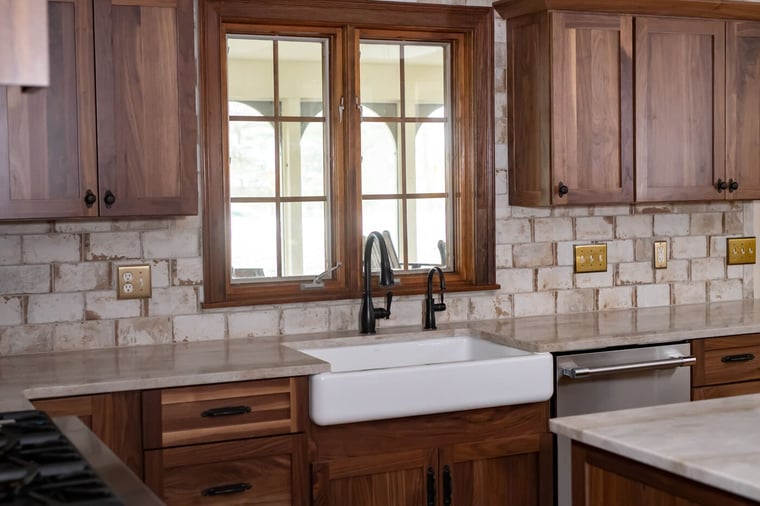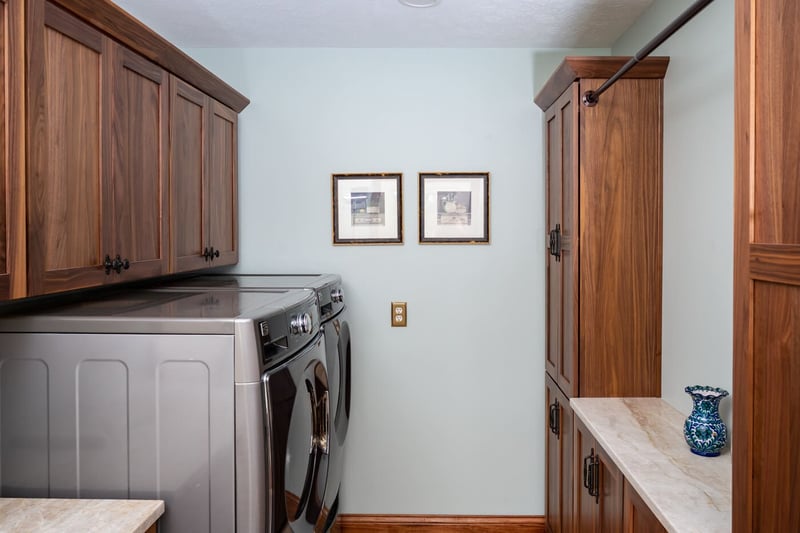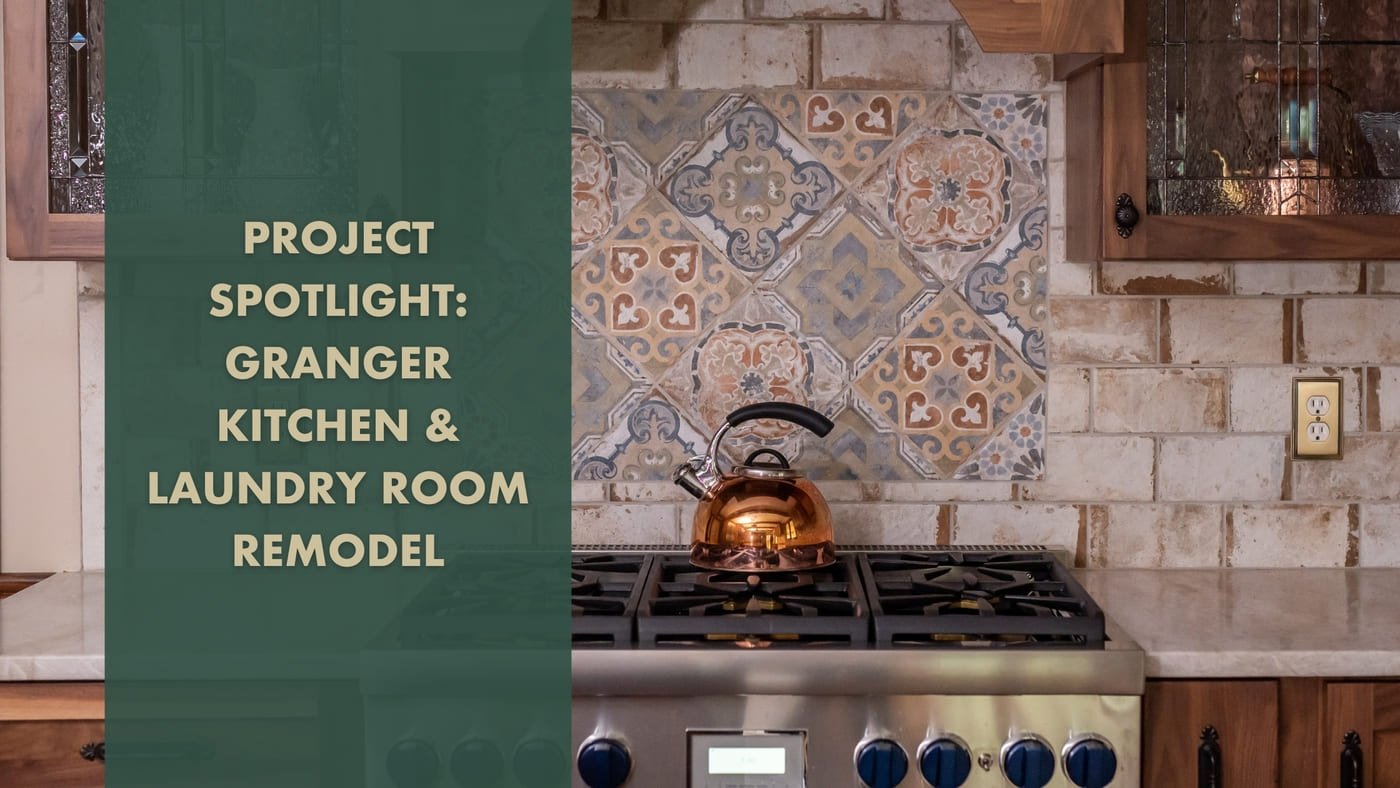
Project Spotlight: Granger Kitchen & Laundry Room Remodel
Ready for warmth, style, and classic charm? Peacock & Company revels in transforming spaces that resonate with our clients' aspirations. This time, we've harmoniously combined a kitchen and laundry room into an exemplary modern Craftsman kitchen design in Granger, IN. Rich walnut cabinets, inspired craftsman colors, and thoughtful layout changes have culminated in an aesthetically pleasing and significantly more functional space. We can’t wait to show you around!
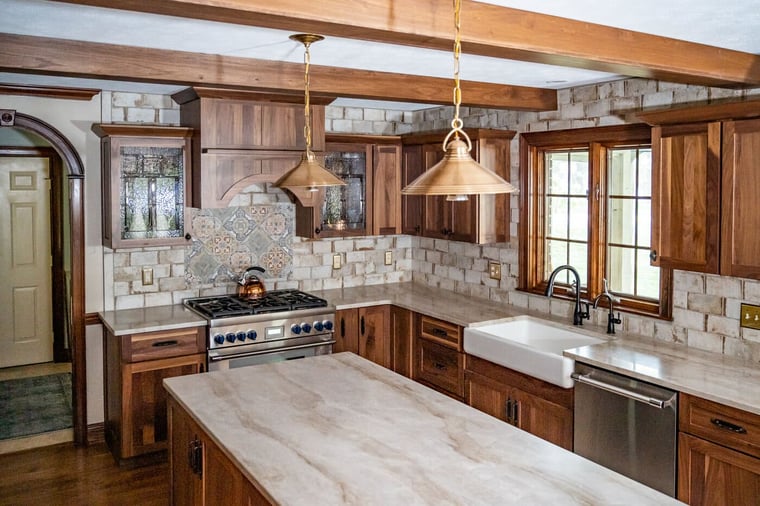
Custom and Creative Cabinets
The heart of this remodel lies in the robust, shaker-style walnut cabinets. Naturally grained, these cabinets add an earthy warmth to the room, setting a perfect backdrop for the vintage-style pulls and handles in oil-rubbed bronze. We integrated custom cabinet lighting under the cabinets, illuminating the workspace and casting a warm, inviting glow over the countertop. The upper display cabinets are no less splendid. Their leaded glass doors reflect the light, adding depth and creating a vibrant interplay of light and shadow. These carefully selected features were all drawn together to create a cabinet design that exudes classic elegance and an unforgettable visual impact.
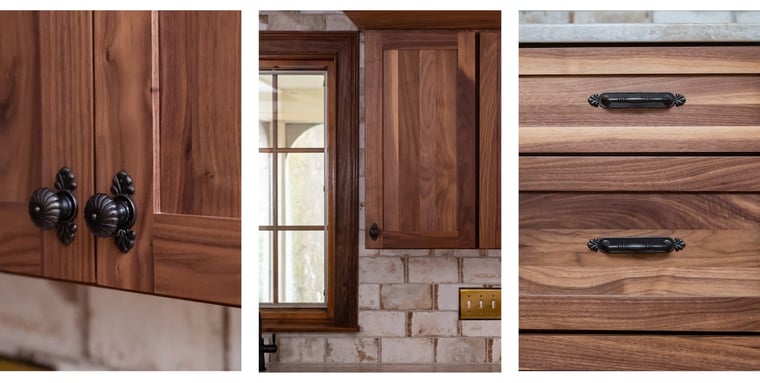
Classic Craftsman Colors
While the bulk of this kitchen features curated neutral hues, a Craftsman-style kitchen wouldn’t be complete without a few pops of intrigue and color. Working with Sherwin Williams' Craftsman Color Palette, we chose a blend of blue, yellow, and red accents to complement the walnut cabinets and subtly introduced them in accent tiles behind the stove, breathing life into the kitchen, and showing how finding the perfect kitchen style can completely set the tone for the space.
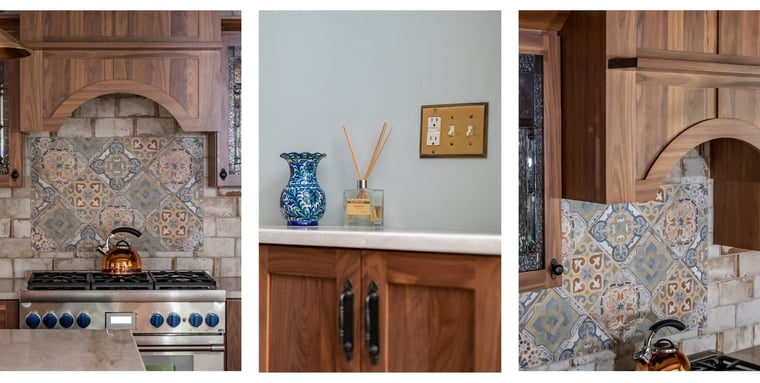
Countertop and Tile Perfection
The Taj Mahal Quartzite countertops provided an elegant, honed finish, softer and more organic than traditional glossy alternatives. Paramount's "Havana" 4 by 8 tiles in a "Sugar Cane" pattern brought a rustic charm to the backsplash. The rugged tiles added texture and nuance, reminiscent of period brick, another nod to the Craftsman style. We strategically placed rich brass outlet covers, adding a touch of luxe and exemplifying the trendy mixed metallics in contrast to the cabinet knobs and pulls.
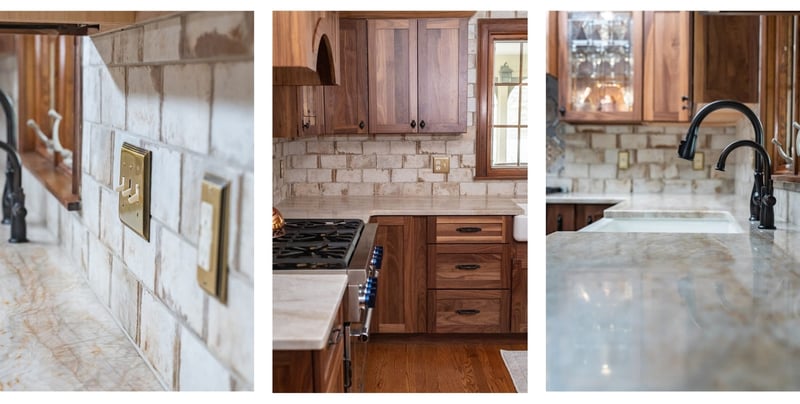
Luxe Lighting
The lighting was crucial in transforming the room from a dimly lit space to a bright, welcoming kitchen. Recessed lights, coupled with two striking brass pendant lights over the island, brought warmth and elegance. The undercabinet lighting was a practical addition, improving visibility and enhancing the overall ambiance. This thoughtful blend of functional and decorative lighting underpins any successful kitchen remodel lighting strategy.
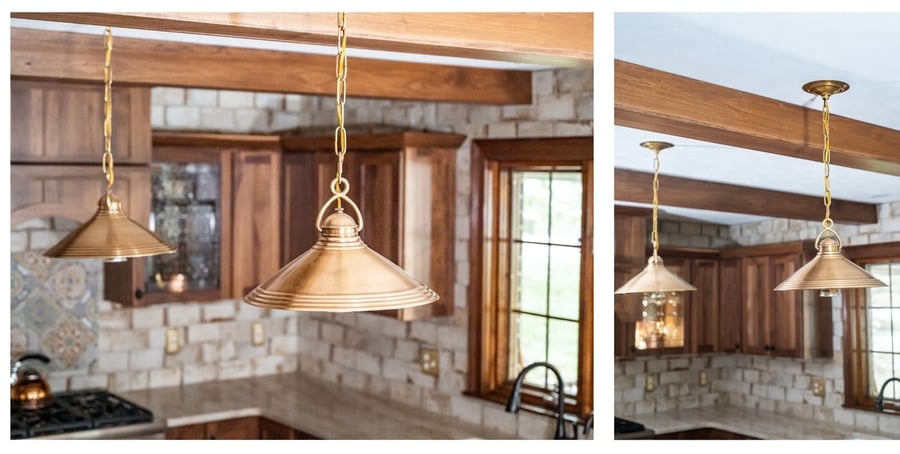
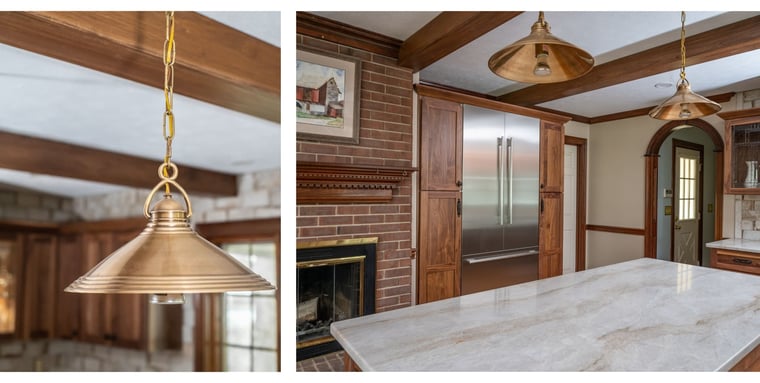
Applause for the Appliances
The high-end Thermador appliances bring a sleek, chrome finish for a contemporary touch to the overall design. The range, with its striking blue knobs, added a pop of color and served as a centerpiece. These carefully curated appliances not only meet the functional demands of a modern kitchen but also immediately advertise its luxe new style.
Need more information to plan your own kitchen remodel in South Bend? Our complementary kitchen remodeling guide is here for you, whenever you’re ready.
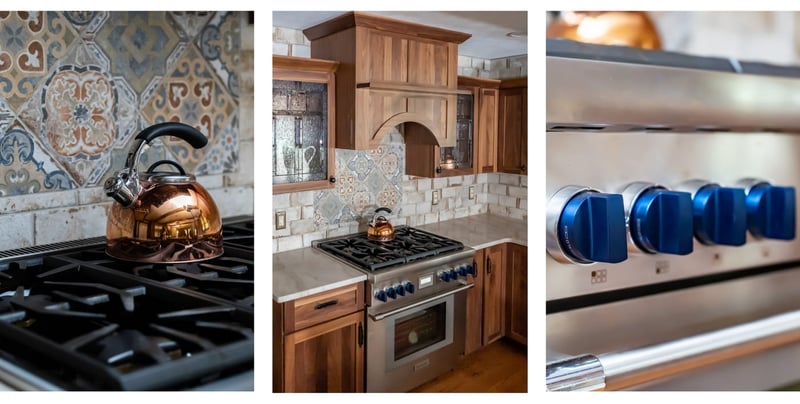
Perfect Plumbing
The apron-front porcelain sink added a touch of classic charm to the kitchen. Complementing the sink, the oil-rubbed bronze plumbing fixtures mirror the vintage-style cabinet pulls, creating design consistency. This detail-oriented approach to plumbing fixtures underscores our commitment to creating a unified and harmonious design, exemplifying our commitment to getting every element exactly right.
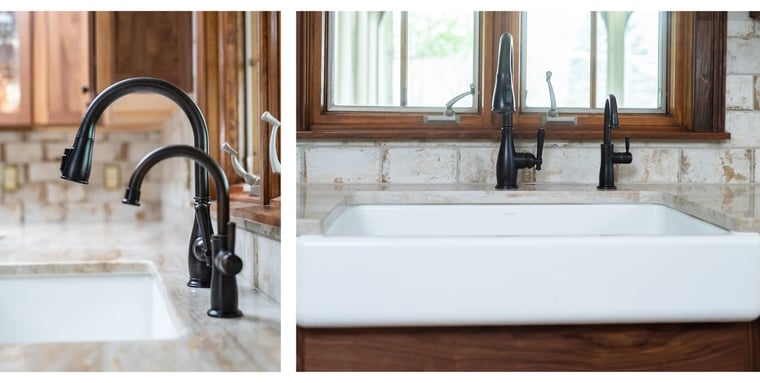
Lovely Laundry
The redesign journey began with a small yet crucial area - the laundry room. Laundry remodel ideas aren’t always the most inspiring place to start a renovation. However, the necessity of this laundry room overhaul made the final result a joy. The previous layout was cramped and limiting. We proposed a major transformation - removing a barrier wall to create a galley-style laundry area that shared a common design language with the kitchen. Using the same robust walnut cabinets found in the kitchen enhanced the harmony and transition between the two spaces, resulting in a seamless and visually pleasing laundry room remodel.
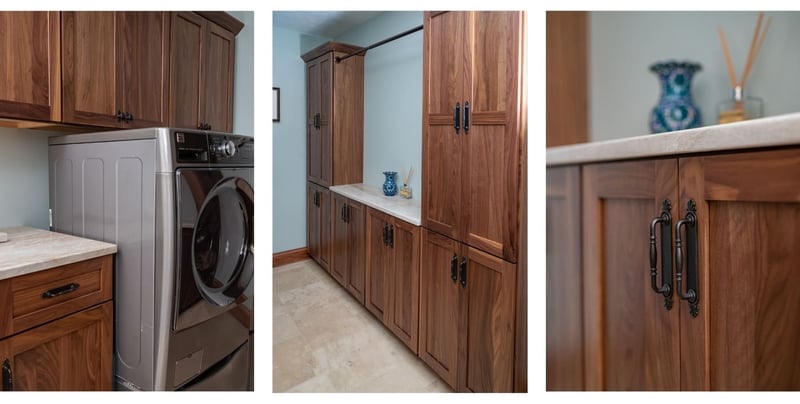
Our Creative Thinking and Planning Made it Possible
Our journey with this project was as exciting as it was challenging. The main priority was to redesign the kitchen layout for better functionality and aesthetics. Our creative solution included a redesigned island with a speed oven and dual-sided cabinet storage for access from every angle. We also shifted the positions of the range and refrigerator to create more counter space. To preserve the existing hardwood floors, we seamlessly wove new boards into the design and successfully matched the colors, saving the client from refinishing the entire first-floor woodwork.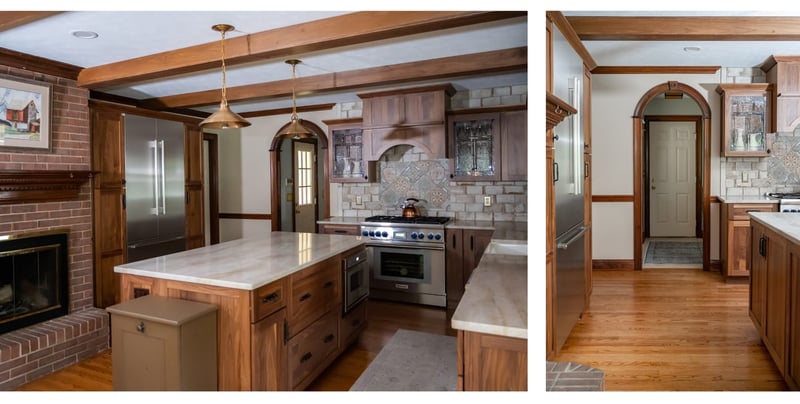 We topped ourselves and this Craftsman-themed kitchen with rustic cedar faux beams that our team custom-built, adding character and depth to the ceiling. We painstakingly placed them to ensure they didn't appear as afterthoughts but as integral parts of the overall design.
We topped ourselves and this Craftsman-themed kitchen with rustic cedar faux beams that our team custom-built, adding character and depth to the ceiling. We painstakingly placed them to ensure they didn't appear as afterthoughts but as integral parts of the overall design.
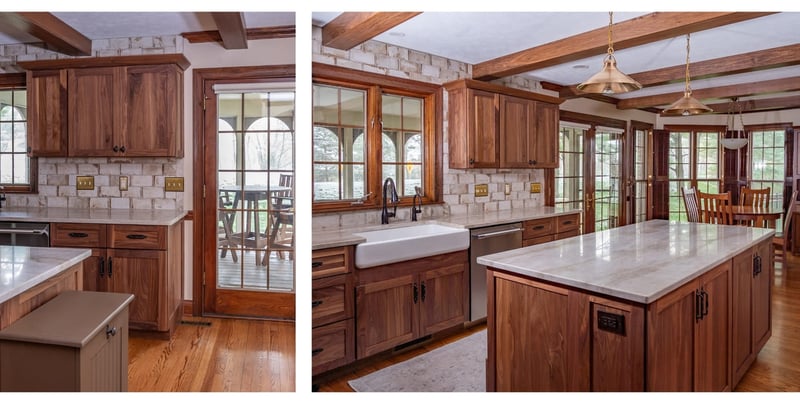 The remodel also extended to the laundry room behind the kitchen. By removing a wall and using matching cabinetry, we achieved a harmonious design transition, fully realizing the small kitchen and laundry combined design.
The remodel also extended to the laundry room behind the kitchen. By removing a wall and using matching cabinetry, we achieved a harmonious design transition, fully realizing the small kitchen and laundry combined design.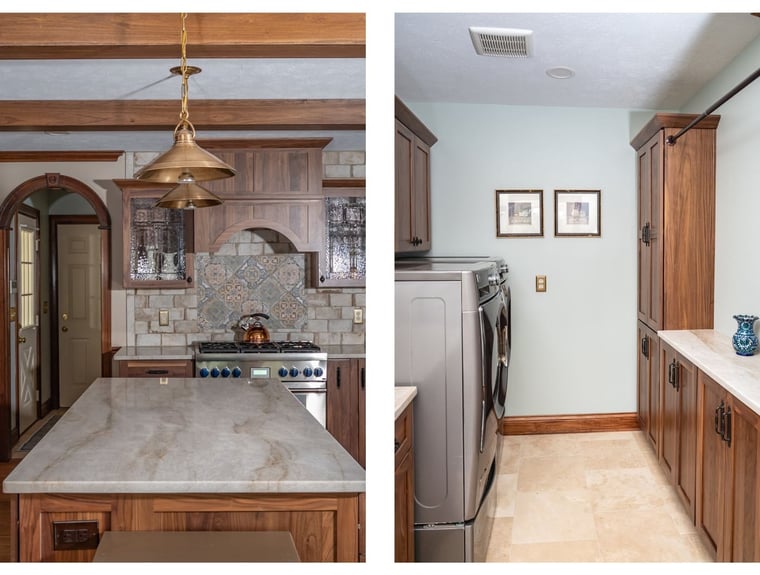
Peacock and You: Remodeling Perfection
Are you ready to create a custom kitchen design that captures the look, flow, and functionality currently missing in your home? Don’t spend every day frustrated in your suboptimal space. Peacock is passionate about making your remodeling dreams a reality. Get in touch with us today for your kitchen and laundry room or other home remodel to transform your space together.
