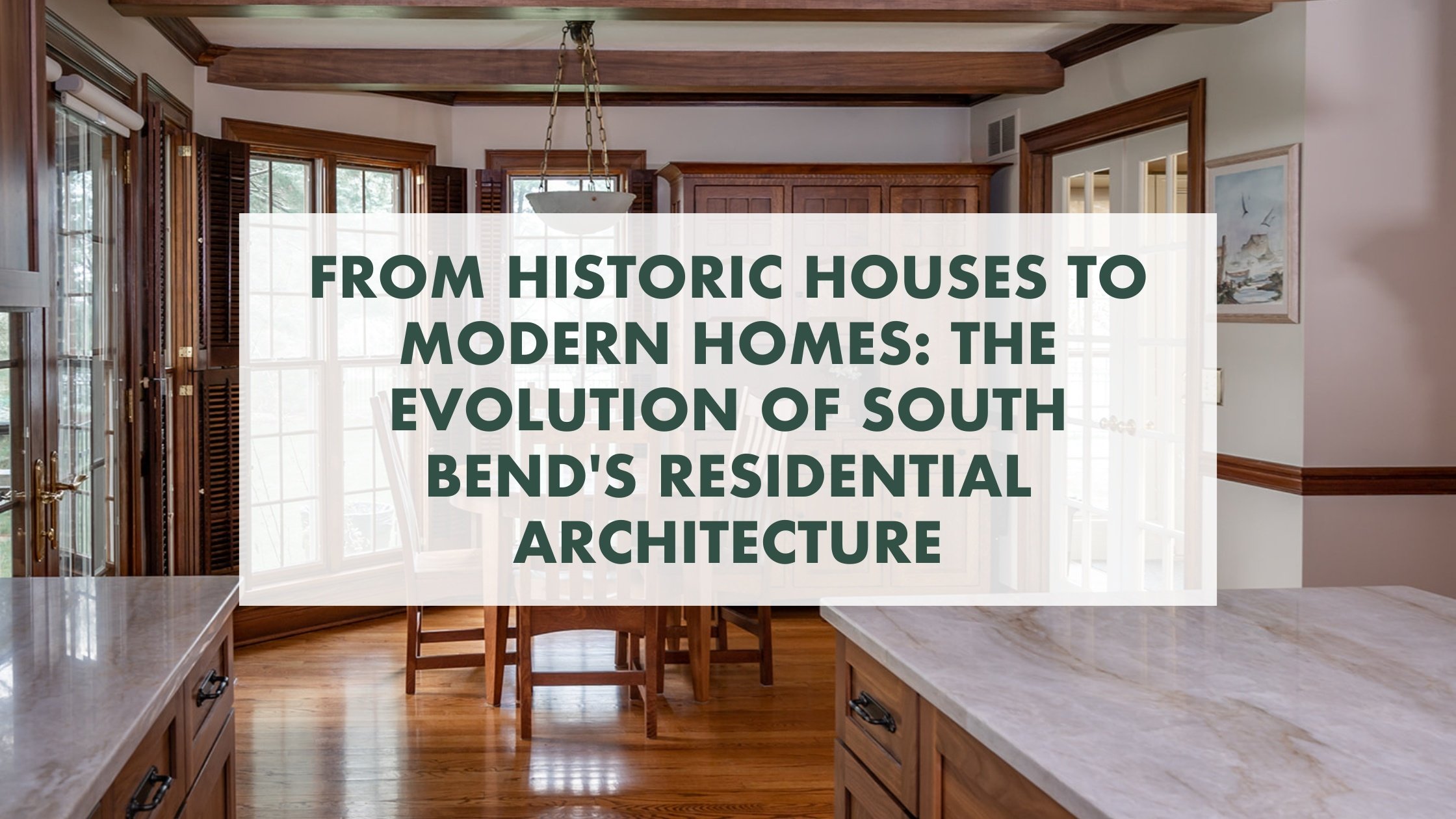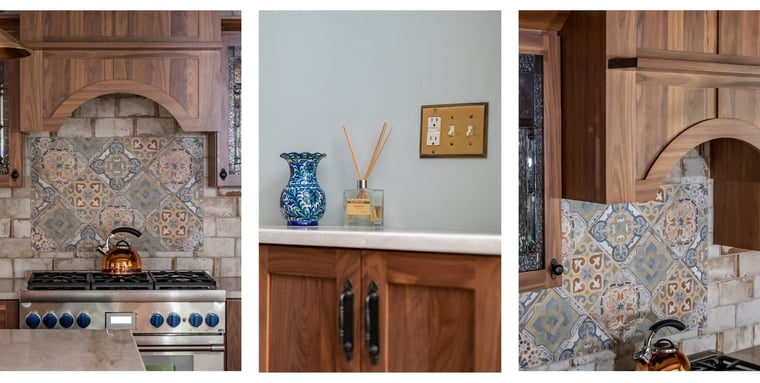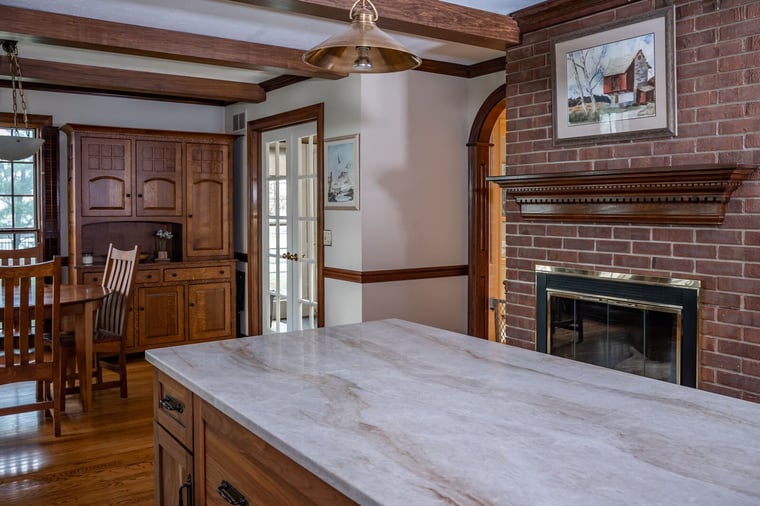
From Historic Houses to Modern Homes: The Evolution of South Bend's Residential Architecture
South Bend, Indiana, is rich in history and architectural diversity. As you walk through its historic neighborhoods, you can see the story of the city’s development etched into the facades of its homes. South Bend’s residential architecture offers a fascinating glimpse into the past and a hopeful look toward the future, from charming bungalows and stately mansions to innovative modern designs. As local renovators, we’ve had the pleasure of working to preserve many treasured historic homes and neighborhoods while equipping them to face the future with ease. Peacock & Co. is delighted to guide your tour of South Bend’s architecture, past present, and future.
.jpg?width=760&height=506&name=Breezewood%20Mishawaka%20Kitchen-43%20(1).jpg)
The History of South Bend's Residential Architecture
Early Beginnings
The roots of South Bend's residential architecture can be traced back to the early 19th century when the city was first settled. The initial homes were simple and utilitarian, reflecting the needs and resources of early settlers. More sophisticated architectural styles emerged as the city grew, influenced by its strategic location along the St. Joseph River and the railroad's arrival.
Growth and Industrialization
By the late 19th and early 20th centuries, South Bend experienced significant growth and industrialization, driven mainly by companies like Studebaker. This period saw an influx of wealth, leading to the development of more elaborate and stylish homes. Victorian architecture became popular, with ornate details, gabled roofs, and spacious interiors. Neighborhoods like the Lincoln Way East Historic District brim with examples of these grand Victorian homes.
Critical Historical Periods in South Bend Architecture
- Victorian Era: Characterized by intricate woodwork, asymmetrical facades, and decorative trim, Victorian homes in South Bend reflect the city's economic boom during the late 1800s.
- Early 20th Century: The early 1900s brought Craftsman and Prairie styles to the forefront. Often found in the Chapin Park Historic District, these homes emphasize simplicity, handcrafted details, and a connection to nature.
- Post-War Period: The post-World War II era saw the rise of Mid-century Modern homes characterized by clean lines, large windows, and open floor plans.

Frank Lloyd Wright’s Influence in South Bend
Frank Lloyd Wright's Architecture Style
Wright’s architectural style employs natural materials, landscape integration, and horizontal lines. His designs often feature open floor plans, built-in furniture, and extensive use of glass to bring the outdoors in. The Prairie style, one of Wright’s most significant contributions, is characterized by low-pitched roofs, overhanging eaves, and strong horizontal lines.
Frank Lloyd Wright Houses in South Bend and Impact on Local Architecture
South Bend has several notable Frank Lloyd Wright houses in the city's historic districts, including the K.C. DeRhodes House. This 1906 home exemplifies Wright’s Prairie style with its horizontal lines, wide porches, and integration with the surrounding landscape.
Wright's influence extends beyond the homes he directly designed. Many South Bend homes built during the early 20th century reflect elements of his style, blending traditional and modern design principles.

Historic Districts and Neighborhoods
Lincoln Way East - Historic District
The Lincoln Way East Historic District is one of South Bend’s most prominent areas. It showcases a rich array of architectural styles that reflect the city’s growth and prosperity from the late 19th to the early 20th centuries. Along the historic Lincoln Highway, this district features grand Victorian homes, Craftsman bungalows, and Colonial Revival residences.
History and Development
Established as a key residential area during South Bend’s industrial boom, Lincoln Way East attracted wealthy industrialists and prominent citizens. The neighborhood's development was closely tied to the success of local businesses like Studebaker and the University of Notre Dame.
Architectural Styles
Victorian homes in this district are notable for their ornate details, including intricate woodwork, gabled roofs, and expansive porches. The Craftsman bungalows emphasize simplicity and craftsmanship, with low-pitched roofs, exposed rafters, and spacious front porches. Colonial Revival homes, characterized by their symmetrical facades and classical details, also dot the neighborhood.
Chapin Park - Historic District
Chapin Park is another historic South Bend district known for its charming, tree-lined streets and diverse architectural styles. This area, located near downtown, offers a unique blend of historic and contemporary homes.
History and Development
Chapin Park’s development began in the late 19th century, coinciding with South Bend’s industrial growth. The neighborhood was home to many of the city’s business leaders and professionals, contributing to its reputation for well-built, stylish residences.
Architectural Styles
The district features a mix of Queen Anne, Colonial Revival, and Tudor Revival homes. Queen Anne houses are distinguished by their asymmetrical facades, turrets, and decorative trim. Colonial Revival homes are characterized by their classical proportions and symmetrical layouts, while Tudor Revival homes often feature steeply pitched roofs, half-timbering, and tall, narrow windows.
St. Joseph Historic Neighborhood
The St. Joseph Historic Neighborhood, nestled along the St. Joseph River, is one of South Bend’s oldest and most picturesque areas. This neighborhood is celebrated for its well-preserved historic homes and scenic river views.
History and Development
As one of South Bend’s earliest residential areas, the St. Joseph neighborhood developed during the mid-19th century. It became a desirable location for affluent residents, offering a tranquil setting near the river and close to downtown amenities.
Architectural Styles
The neighborhood features a variety of architectural styles, including Greek Revival, Italianate, and Victorian. Greek Revival homes are known for their classical columns and symmetrical facades. Italianate homes often feature low-pitched roofs, tall windows, and decorative brackets under the eaves. Victorian homes in this area display the elaborate detailing and varied rooflines typical of the style.

St. Joseph County Historic Neighborhoods
Beyond South Bend’s city limits, St. Joseph County is home to several other historic neighborhoods, each with its own unique charm and architectural heritage.
History and Development
St. Joseph County’s historic neighborhoods reflect the broader trends in Midwestern residential architecture, focusing on durable, well-crafted homes that blend functionality and style.
Architectural Styles
Common architectural styles in these neighborhoods include Colonial Revival, Craftsman, and Mid-century Modern. These styles highlight the evolution of residential design from the late 19th century through the mid-20th century.
Trends in Residential Architecture Today
Current trends in residential architecture reflect broader shifts in lifestyle and technology. Here are some key trends shaping the present and future of home design in South Bend and beyond.
- Sustainability: There is a growing focus on green building practices, including using renewable materials, energy-efficient systems, and sustainable landscaping.
- Smart Homes: Integrating smart technology into home design is becoming increasingly popular, with features like automated lighting, security systems, and climate control enhancing convenience and energy efficiency.
- Open Floor Plans: Modern homes often feature open floor plans that create a sense of spaciousness and facilitate better flow between living areas.
- Outdoor Living Spaces: With an emphasis on indoor-outdoor living, many new homes incorporate outdoor kitchens, patios, and gardens as extensions of the indoor living space.

Peacock Helps You Invest in Your Home’s Architectural Future
Thank you for joining us in exploring South Bend’s residential architecture. We’d love to see you here the next time we offer up insights and stories about the places we call home. Even better, reach out to Peacock & Company for a consultation or more information on our design-build remodeling services. Let’s preserve the beauty of South Bend’s historic homes while embracing the innovations of modern living together.


